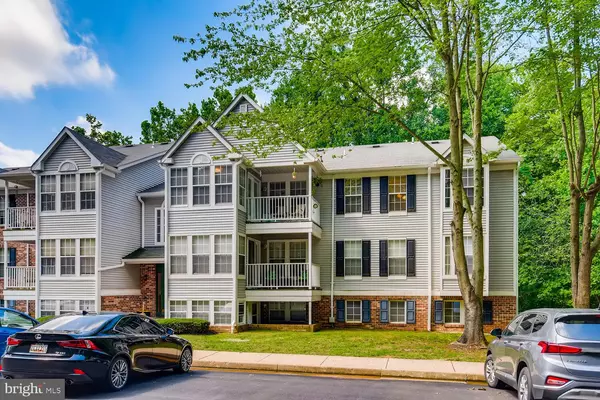For more information regarding the value of a property, please contact us for a free consultation.
Key Details
Sold Price $182,000
Property Type Condo
Sub Type Condo/Co-op
Listing Status Sold
Purchase Type For Sale
Square Footage 970 sqft
Price per Sqft $187
Subdivision Brentwood Condo
MLS Listing ID MDHR2001240
Sold Date 09/16/21
Style Contemporary
Bedrooms 2
Full Baths 2
Condo Fees $240/mo
HOA Y/N N
Abv Grd Liv Area 970
Originating Board BRIGHT
Year Built 1991
Annual Tax Amount $1,465
Tax Year 2020
Property Description
Beautifully maintained 2BR/2BA condo located in the desirable Brentwood Park Condominium complex of Bel Air! Walk up to the secure entry with an intercom system, take the stairs up to Unit M, and open the door to your forever home. Once inside you are greeted by vaulted ceilings in the large living room, stunning light fixtures, and easy care flooring leading into the newly updated kitchen. The galley kitchen is amazing with an abundance of cabinets, stainless steel appliances, gorgeous granite countertops, a beautiful stone tile backsplash, and recessed lighting above a stainless sink that sits just under a long breakfast bar with seating for 4 or more. Above the breakfast bar are more cabinets for storing the items you use less often and a floor to ceiling wainscoting feature wall. Just off the living room is a spacious sunroom that is perfect for dining with friends and family and offers an abundance of light coming from the large windows and a french door that leads to a covered deck. Down the hall are a laundry closet, full bath, sizable 1st bedroom, and a primary bedroom with a walk-in closet and private full bath. This home is move-in ready and has so much to offer any new homeowner including all the comforts of condo living. Imagine sitting on the deck watching the wildlife or strolling through the complex taking in all the forest-like surroundings. All this and in close proximity to downtown Bel Air, Ma & Pa Heritage Trail, shopping, restaurants, and commuter routes.
Location
State MD
County Harford
Zoning R3
Rooms
Main Level Bedrooms 2
Interior
Interior Features Carpet, Ceiling Fan(s), Combination Dining/Living, Floor Plan - Open, Primary Bath(s), Pantry, Upgraded Countertops, Walk-in Closet(s)
Hot Water Electric
Heating Forced Air
Cooling Central A/C, Ceiling Fan(s)
Flooring Carpet, Ceramic Tile, Laminated
Equipment Built-In Microwave, Dishwasher, Disposal, Dryer, Exhaust Fan, Microwave, Oven/Range - Electric, Refrigerator, Stainless Steel Appliances, Washer, Water Heater
Window Features Double Pane,Replacement
Appliance Built-In Microwave, Dishwasher, Disposal, Dryer, Exhaust Fan, Microwave, Oven/Range - Electric, Refrigerator, Stainless Steel Appliances, Washer, Water Heater
Heat Source Electric
Laundry Dryer In Unit, Washer In Unit, Has Laundry
Exterior
Exterior Feature Balcony
Garage Spaces 1.0
Amenities Available Common Grounds
Waterfront N
Water Access N
Accessibility Other
Porch Balcony
Parking Type Parking Lot
Total Parking Spaces 1
Garage N
Building
Story 1
Unit Features Garden 1 - 4 Floors
Sewer Public Sewer
Water Public
Architectural Style Contemporary
Level or Stories 1
Additional Building Above Grade, Below Grade
Structure Type Dry Wall,Vaulted Ceilings
New Construction N
Schools
School District Harford County Public Schools
Others
Pets Allowed N
HOA Fee Include Common Area Maintenance,Trash,Water,Snow Removal,Lawn Maintenance,Ext Bldg Maint
Senior Community No
Tax ID 1303277305
Ownership Condominium
Acceptable Financing Cash, Conventional, VA
Listing Terms Cash, Conventional, VA
Financing Cash,Conventional,VA
Special Listing Condition Standard
Read Less Info
Want to know what your home might be worth? Contact us for a FREE valuation!

Our team is ready to help you sell your home for the highest possible price ASAP

Bought with Leigh Kaminsky • American Premier Realty, LLC




