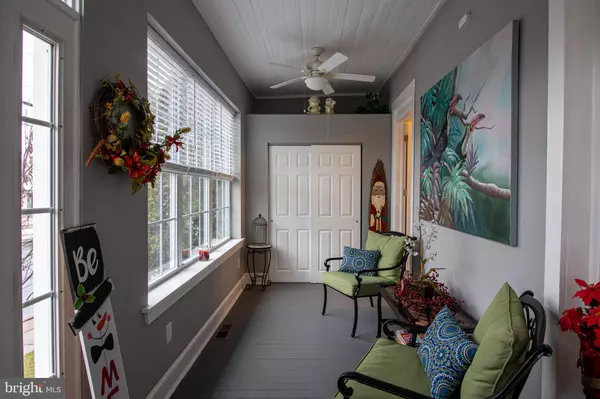For more information regarding the value of a property, please contact us for a free consultation.
Key Details
Sold Price $212,000
Property Type Single Family Home
Sub Type Detached
Listing Status Sold
Purchase Type For Sale
Square Footage 1,190 sqft
Price per Sqft $178
Subdivision Ridley Farms
MLS Listing ID PADE505084
Sold Date 01/24/20
Style Bungalow
Bedrooms 3
Full Baths 3
HOA Y/N N
Abv Grd Liv Area 1,190
Originating Board BRIGHT
Year Built 1912
Annual Tax Amount $4,482
Tax Year 2019
Lot Size 3,049 Sqft
Acres 0.07
Lot Dimensions 32.00 x 100.00
Property Description
Ridley Bungalow! Don't let the size fool you! This Home is a Must See! Beautifully renovated and tastefully decorated! Entrance to Front Porch with Large Coat Closet. The porch is heated too! Main Floor Living Offering a Nice Open Floor Plan! Living Room Mantel Fireplace is Optional, Dining Room Area and Great Kitchen with White Cabinets and Stainless Steel Appliances and Outside Entrance. Off the Living Area is the Main Bedroom and Large Full Bathroom with Jacuzzi Tub and Large Tile Shower! This home offers 3 bedrooms and 3 full bathrooms! The second bedroom is off the front porch! Second floor attic has been converted and offers a great living/bedroom space another full bathroom with tub! The full finished basement has a lot to offer including large open space for entertaining and/or relaxing, a kitchenette, laundry room, built in bookcases and gas fireplace. There is also a large storage room! There is a covered rear deck off the kitchen. Large Yard. This home is definitely one not to pass by... call and make your appointment today!
Location
State PA
County Delaware
Area Ridley Twp (10438)
Zoning RESIDENTIAL
Rooms
Other Rooms Recreation Room
Basement Full, Fully Finished
Main Level Bedrooms 2
Interior
Heating Hot Water
Cooling Central A/C
Fireplaces Number 1
Fireplaces Type Gas/Propane
Equipment Built-In Range, Built-In Microwave, Refrigerator
Fireplace Y
Appliance Built-In Range, Built-In Microwave, Refrigerator
Heat Source Natural Gas
Laundry Basement
Exterior
Waterfront N
Water Access N
Accessibility None
Parking Type Driveway
Garage N
Building
Story 2
Sewer Public Sewer
Water Public
Architectural Style Bungalow
Level or Stories 2
Additional Building Above Grade, Below Grade
New Construction N
Schools
Elementary Schools Amosland
Middle Schools Ridley
High Schools Ridley
School District Ridley
Others
Senior Community No
Tax ID 38-04-01456-00
Ownership Fee Simple
SqFt Source Assessor
Acceptable Financing FHA, Conventional, Cash
Listing Terms FHA, Conventional, Cash
Financing FHA,Conventional,Cash
Special Listing Condition Standard
Read Less Info
Want to know what your home might be worth? Contact us for a FREE valuation!

Our team is ready to help you sell your home for the highest possible price ASAP

Bought with Craig Liles • One Valley Realty LLC




