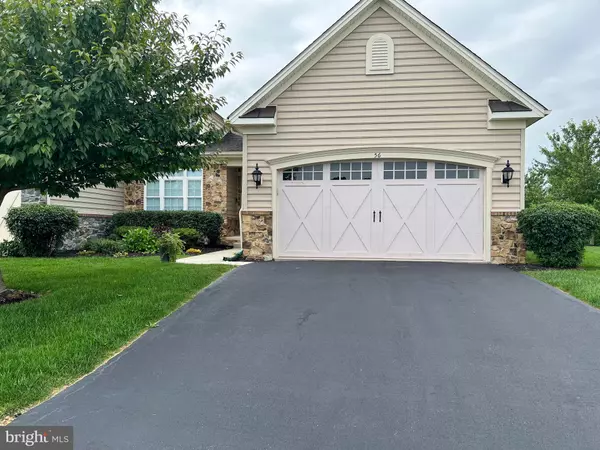For more information regarding the value of a property, please contact us for a free consultation.
Key Details
Sold Price $340,000
Property Type Single Family Home
Sub Type Twin/Semi-Detached
Listing Status Sold
Purchase Type For Sale
Square Footage 1,863 sqft
Price per Sqft $182
Subdivision Villas At Cattail
MLS Listing ID PAAD2006442
Sold Date 10/18/22
Style Villa,Ranch/Rambler,Traditional,Side-by-Side
Bedrooms 3
Full Baths 2
HOA Fees $33/ann
HOA Y/N Y
Abv Grd Liv Area 1,863
Originating Board BRIGHT
Year Built 2010
Annual Tax Amount $5,545
Tax Year 2022
Lot Size 0.270 Acres
Acres 0.27
Property Description
Welcome home! Enjoy the convenience of one level living! This spacious gem is lovingly cared for by original owner in the The Villas at Cattail an adult community. Home features 9 ft ceilings, gourmet kitchen with beautiful upgraded cabinets and countertops, island sink with eat in bar seating (bar stools included!) Imagine a coffee bar or desk work area in the additional kitchen space. Breakfast room off the kitchen. Oversized living room with tray ceiling is perfect for gatherings. Sliding glass doors will lead you to a quaint deck overlooking your beautiful backyard with a view of trees. There is plenty of space to create your oasis. Large owner suite with walk-in closet and private bath, includes dual sink and walk-in shower. Two additional bedrooms with large closets (one bedroom currently used as an office). Full hall bathroom. Laundry room off garage (washer/dryer convey!). Exterior features partial stone front, 2 car garage, landscape front and back. Everything you need on one level. Don't wait - schedule your showing today! (No sign on propery )
Location
State PA
County Adams
Area Conewago Twp (14308)
Zoning R
Rooms
Other Rooms Living Room, Dining Room, Primary Bedroom, Bedroom 2, Kitchen, Foyer, Breakfast Room, Bedroom 1, Laundry, Primary Bathroom
Main Level Bedrooms 3
Interior
Interior Features Carpet, Dining Area, Floor Plan - Traditional, Formal/Separate Dining Room, Kitchen - Eat-In, Kitchen - Island, Tub Shower, Walk-in Closet(s), Window Treatments, Breakfast Area, Entry Level Bedroom, Kitchen - Gourmet, Upgraded Countertops, Floor Plan - Open, Pantry
Hot Water Natural Gas
Heating Central
Cooling Central A/C
Flooring Carpet, Laminated, Vinyl
Equipment Built-In Microwave, Dishwasher, Dryer, Refrigerator, Stove, Washer
Furnishings Partially
Fireplace N
Window Features Insulated,Screens
Appliance Built-In Microwave, Dishwasher, Dryer, Refrigerator, Stove, Washer
Heat Source Natural Gas
Laundry Main Floor
Exterior
Garage Garage - Front Entry, Garage Door Opener, Inside Access
Garage Spaces 4.0
Amenities Available Jog/Walk Path
Waterfront N
Water Access N
Roof Type Architectural Shingle
Accessibility None
Parking Type Attached Garage, Driveway, On Street
Attached Garage 2
Total Parking Spaces 4
Garage Y
Building
Story 1
Foundation Crawl Space
Sewer Public Sewer
Water Public
Architectural Style Villa, Ranch/Rambler, Traditional, Side-by-Side
Level or Stories 1
Additional Building Above Grade, Below Grade
Structure Type 9'+ Ceilings,Dry Wall,Tray Ceilings
New Construction N
Schools
School District Conewago Valley
Others
HOA Fee Include Common Area Maintenance
Senior Community Yes
Age Restriction 55
Tax ID 08014-0063---000
Ownership Fee Simple
SqFt Source Assessor
Security Features Smoke Detector
Acceptable Financing Cash, Conventional, FHA, VA
Listing Terms Cash, Conventional, FHA, VA
Financing Cash,Conventional,FHA,VA
Special Listing Condition Standard
Read Less Info
Want to know what your home might be worth? Contact us for a FREE valuation!

Our team is ready to help you sell your home for the highest possible price ASAP

Bought with Christine Dell • RE/MAX Quality Service, Inc.




