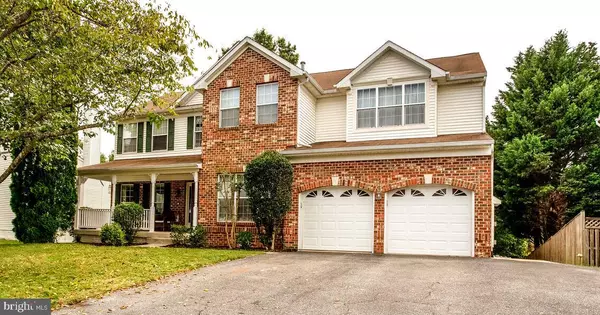For more information regarding the value of a property, please contact us for a free consultation.
Key Details
Sold Price $737,500
Property Type Single Family Home
Sub Type Detached
Listing Status Sold
Purchase Type For Sale
Square Footage 3,268 sqft
Price per Sqft $225
Subdivision Longleaf-Plat 1>
MLS Listing ID MDPG2054638
Sold Date 10/14/22
Style Colonial
Bedrooms 6
Full Baths 4
Half Baths 1
HOA Fees $50/mo
HOA Y/N Y
Abv Grd Liv Area 3,268
Originating Board BRIGHT
Year Built 1998
Annual Tax Amount $8,434
Tax Year 2022
Lot Size 10,125 Sqft
Acres 0.23
Property Description
Dont miss this opportunity for multi-generational living!!! Beautiful brick front colonial in Longleaf subdivision with full apartment in level walkout basement .This home is a large floorplan of almost 5000 Finished Sq Ft. . See floorplans in documents for layout. Home office off of foyer is huge for those who work from home .and has built in, back-lit wall unit. Foyer, hall and kitchen have laminate flooring. LR, ,DR, kitchen with updated countertops and stainless steel appliances and huge FR w/gas FP and laundry with custom cabinetry complete the 1st floor. On the second floor the Primary BR has cathedral ceilings, walk-in closet, and full bath with shower and soaking tub. There are 4 additional BR's and a full bath on the upper level. The basement apartment. is nearly 1500 sq ft and has LR with gas FP, Table space kitchen fully equipped, 1 BR, 2 FB's ( 1 with shower, other bath has jacuzzi tub.) There is another room next to the bedroom { Wall could be removed to make 1 big BR) There is an additional small office/computer room off the LR. Apt has its own laundry too!. Mostly new carpet and paint. Conveniently located near Route 301 and Rte 50. .Solar panel lease fee monthly is $146.77 per month and will be transferred to and assumed by buyer
Location
State MD
County Prince Georges
Zoning RR
Rooms
Basement Other
Interior
Interior Features 2nd Kitchen, Built-Ins, Carpet, Ceiling Fan(s), Crown Moldings, Dining Area, Family Room Off Kitchen, Floor Plan - Traditional, Kitchen - Eat-In, Kitchen - Island, Recessed Lighting, Sprinkler System, Walk-in Closet(s)
Hot Water Natural Gas
Heating Central
Cooling Central A/C
Flooring Carpet, Hardwood, Ceramic Tile
Fireplaces Number 2
Fireplaces Type Gas/Propane
Equipment Built-In Microwave, Dishwasher, Disposal, Dryer, Dryer - Front Loading, Exhaust Fan, Icemaker, Intercom, Microwave, Refrigerator, Stainless Steel Appliances, Stove, Washer
Fireplace Y
Appliance Built-In Microwave, Dishwasher, Disposal, Dryer, Dryer - Front Loading, Exhaust Fan, Icemaker, Intercom, Microwave, Refrigerator, Stainless Steel Appliances, Stove, Washer
Heat Source Electric
Exterior
Garage Garage - Front Entry, Other
Garage Spaces 2.0
Fence Rear
Utilities Available Multiple Phone Lines
Waterfront N
Water Access N
Roof Type Asphalt
Accessibility None
Parking Type Attached Garage
Attached Garage 2
Total Parking Spaces 2
Garage Y
Building
Story 3
Foundation Concrete Perimeter
Sewer Public Sewer
Water Public
Architectural Style Colonial
Level or Stories 3
Additional Building Above Grade, Below Grade
Structure Type Dry Wall
New Construction N
Schools
School District Prince George'S County Public Schools
Others
Pets Allowed Y
HOA Fee Include Trash
Senior Community No
Tax ID 17073007846
Ownership Fee Simple
SqFt Source Assessor
Acceptable Financing Cash, FHA, Conventional, VA
Horse Property N
Listing Terms Cash, FHA, Conventional, VA
Financing Cash,FHA,Conventional,VA
Special Listing Condition Standard
Pets Description Dogs OK, Cats OK
Read Less Info
Want to know what your home might be worth? Contact us for a FREE valuation!

Our team is ready to help you sell your home for the highest possible price ASAP

Bought with Victoria Northrop • Northrop Realty




