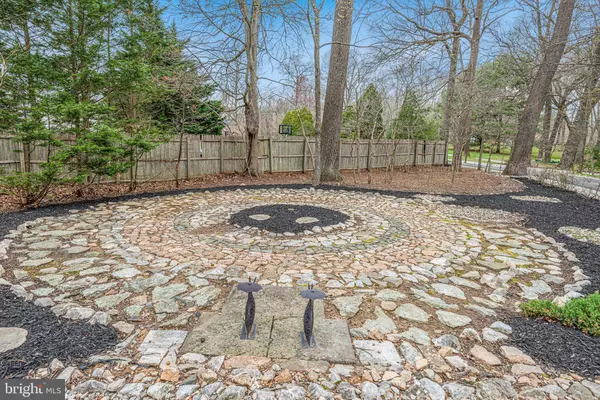For more information regarding the value of a property, please contact us for a free consultation.
Key Details
Sold Price $881,000
Property Type Single Family Home
Sub Type Detached
Listing Status Sold
Purchase Type For Sale
Square Footage 4,125 sqft
Price per Sqft $213
Subdivision Highland
MLS Listing ID MDHW292302
Sold Date 05/17/21
Style Contemporary
Bedrooms 5
Full Baths 2
Half Baths 1
HOA Y/N N
Abv Grd Liv Area 3,300
Originating Board BRIGHT
Year Built 1996
Annual Tax Amount $8,953
Tax Year 2020
Lot Size 1.450 Acres
Acres 1.45
Property Description
Bluestone pavers throughout the front gardens welcome you to this truly one-of-a-kind Contemporary home set on a beautifully private 1.45-acre homesite in Highland. Custom designed and constructed with passion, this fabulous retreat is ready and waiting for the most discerning buyer! This gorgeous stucco home is unique in every way, from the open, floating staircase between all levels to the carefully and perfectly placed windows in each and every room. As you enter the home, you will notice the open design, intentionally styled with fluid movement between all rooms. The formal living room is graced with a gas fireplace that has been designed with exquisite granite surround and customized lighting - certain to be the focal point of the room. With access to the rear deck through glass atrium doors, the light in this room is nothing short of magnificent! Your main level sunroom/family room will readily display any furnishings that you select, as the light that floods this room is unsurpassed! It too has access to the deck, convenient for relaxing at the end of a long day or continuing your private gatherings while entertaining guests. As you circle around to the dining room and gourmet kitchen, you will be nothing short of impressed with the design and functionality of the layout and thought that was put into the placement of the workstations and island. Stainless appliances, gas cooking, custom granite, and a personalized coffee bar are all present in this dream kitchen! On the upper level, retiring at the end of your day will come as a welcoming respite from the busy lives that we all lead! The owner's suite is complete with an en-suite featuring a soaking tub, separate shower, dual vanities, and W/C, plus a spacious walk-in closet. There are three additional bedrooms, all with ceiling fans, on this level as well as a full bath. On the lower level, you will notice the use of a customized tile and pattern, creating an open and inviting aura when walking down the staircase and continuing through each finished room. Currently used as this home's fifth bedroom, although ideal for many uses, you will have views to the privacy of your yard and the trees beyond from the oversized window, again affording wonderful natural light. The 17x23 family room/office has slate flooring and will provide ideal access to the beautiful and expansive flagstone patio, giving you the opportunity to enjoy a bit of nature while working from home or being with family and friends. There is tremendous storage in the unfinished portion of this level, and this area includes a rough-in for a bath, should one be desired ** ROOF 2015 ** NO HOA
Location
State MD
County Howard
Zoning RRDEO
Rooms
Other Rooms Living Room, Dining Room, Primary Bedroom, Bedroom 2, Bedroom 3, Bedroom 4, Bedroom 5, Kitchen, Basement, Foyer, Breakfast Room, Sun/Florida Room, Laundry, Office, Primary Bathroom, Full Bath, Half Bath
Basement Connecting Stairway, Full, Heated, Improved, Interior Access, Outside Entrance, Partially Finished, Rough Bath Plumb, Space For Rooms, Walkout Level, Windows, Other
Interior
Interior Features Breakfast Area, Built-Ins, Carpet, Ceiling Fan(s), Dining Area, Formal/Separate Dining Room, Kitchen - Eat-In, Kitchen - Gourmet, Kitchen - Island, Kitchen - Table Space, Pantry, Primary Bath(s), Recessed Lighting, Upgraded Countertops, Wood Floors, Other
Hot Water Natural Gas
Heating Forced Air, Zoned, Programmable Thermostat
Cooling Central A/C, Ceiling Fan(s), Programmable Thermostat, Zoned
Flooring Hardwood, Carpet, Slate, Ceramic Tile
Fireplaces Number 1
Fireplaces Type Fireplace - Glass Doors, Gas/Propane, Mantel(s)
Equipment Built-In Microwave, Dishwasher, Exhaust Fan, Icemaker, Microwave, Oven - Self Cleaning, Oven - Single, Refrigerator, Dryer, Disposal, Oven/Range - Gas, Extra Refrigerator/Freezer, Water Heater, Water Dispenser, Washer, Stainless Steel Appliances
Furnishings No
Fireplace Y
Window Features Double Pane,Screens,Wood Frame
Appliance Built-In Microwave, Dishwasher, Exhaust Fan, Icemaker, Microwave, Oven - Self Cleaning, Oven - Single, Refrigerator, Dryer, Disposal, Oven/Range - Gas, Extra Refrigerator/Freezer, Water Heater, Water Dispenser, Washer, Stainless Steel Appliances
Heat Source Natural Gas
Laundry Has Laundry, Main Floor, Dryer In Unit, Washer In Unit
Exterior
Exterior Feature Deck(s), Porch(es), Patio(s)
Parking Features Garage - Front Entry, Garage Door Opener, Inside Access
Garage Spaces 10.0
Utilities Available Under Ground
Water Access N
View Panoramic, Trees/Woods
Roof Type Architectural Shingle,Composite
Accessibility Other
Porch Deck(s), Porch(es), Patio(s)
Attached Garage 2
Total Parking Spaces 10
Garage Y
Building
Lot Description Backs to Trees, Landscaping, No Thru Street, Premium
Story 3
Foundation Active Radon Mitigation
Sewer On Site Septic
Water Well
Architectural Style Contemporary
Level or Stories 3
Additional Building Above Grade, Below Grade
Structure Type 9'+ Ceilings
New Construction N
Schools
Elementary Schools Dayton Oaks
Middle Schools Lime Kiln
High Schools River Hill
School District Howard County Public School System
Others
Senior Community No
Tax ID 1405417775
Ownership Fee Simple
SqFt Source Assessor
Security Features Smoke Detector,Carbon Monoxide Detector(s)
Acceptable Financing Cash, Conventional, FHA, VA
Horse Property N
Listing Terms Cash, Conventional, FHA, VA
Financing Cash,Conventional,FHA,VA
Special Listing Condition Standard
Read Less Info
Want to know what your home might be worth? Contact us for a FREE valuation!

Our team is ready to help you sell your home for the highest possible price ASAP

Bought with Sandra K Wills • RE/MAX Town Center




