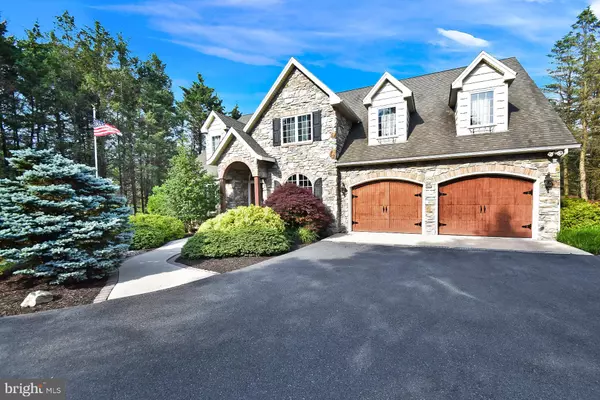For more information regarding the value of a property, please contact us for a free consultation.
Key Details
Sold Price $649,000
Property Type Single Family Home
Sub Type Detached
Listing Status Sold
Purchase Type For Sale
Square Footage 4,642 sqft
Price per Sqft $139
MLS Listing ID PACC2000158
Sold Date 09/28/21
Style Cape Cod
Bedrooms 5
Full Baths 3
Half Baths 2
HOA Y/N N
Abv Grd Liv Area 2,977
Originating Board BRIGHT
Year Built 2004
Annual Tax Amount $10,976
Tax Year 2021
Lot Size 1.190 Acres
Acres 1.19
Lot Dimensions 0.00 x 0.00
Property Description
Beautiful Custom Built Colonial home that sits nicely down an Estate like entry is sure to check off all of the must haves on your "wants list". 5 bedroom, 5 bath, Gym, Theater Room, Bar with Gaming/Lounge Area, Heated Salt Water In-ground pool to mention a few. Inside you'll find that no expense was spared with oak wide plank flooring throughout and an oak trim package and kitchen to match. The living room is spectacular for gatherings with a cathedral ceiling and a stone, floor to ceiling fireplace. A wonderful first floor Master suite with it's own family/sitting room with rear entry to the pool area. Upstairs is an entire additional living area with three bedrooms and a full bath. You will be amazed by the second floor family room as well as entering the finished lower level where you will not want to leave. Geothermal Heat, Brand new ac, and a whole house Generac are just a few of the upgrades. So much more to see, schedule your tour today and don't miss this luxurious home.
Location
State PA
County Carbon
Area Franklin Twp (13406)
Zoning LOW DENSITY RESIDENTIAL
Rooms
Other Rooms Living Room, Dining Room, Bedroom 2, Bedroom 3, Bedroom 4, Bedroom 5, Kitchen, Den, Foyer, Bedroom 1, 2nd Stry Fam Rm, Exercise Room, Great Room, Laundry, Media Room, Bathroom 1, Bathroom 2, Bathroom 3
Basement Daylight, Full, Fully Finished, Garage Access, Heated, Improved, Connecting Stairway, Outside Entrance, Poured Concrete, Sump Pump, Walkout Stairs, Windows, Other
Main Level Bedrooms 1
Interior
Interior Features Attic, Bar, Built-Ins, Butlers Pantry, Carpet, Ceiling Fan(s), Chair Railings, Crown Moldings, Curved Staircase, Dining Area, Entry Level Bedroom, Family Room Off Kitchen, Flat, Floor Plan - Open, Pantry, Primary Bath(s), Recessed Lighting, Skylight(s), Soaking Tub, Stall Shower, Tub Shower, Studio, Wainscotting, Walk-in Closet(s), Water Treat System, Window Treatments
Hot Water Electric
Heating Forced Air, Central, Heat Pump - Gas BackUp, Zoned, Radiant
Cooling Central A/C, Ceiling Fan(s), Ductless/Mini-Split, Dehumidifier
Flooring Hardwood, Ceramic Tile, Fully Carpeted
Fireplaces Number 1
Fireplaces Type Fireplace - Glass Doors, Gas/Propane, Stone
Equipment Built-In Microwave, Built-In Range, Cooktop, Dishwasher, Dryer - Electric, Freezer, Icemaker, Humidifier, Microwave, Oven - Double, Range Hood, Refrigerator, Stainless Steel Appliances, Washer - Front Loading, Water Conditioner - Owned, Water Heater, Water Heater - High-Efficiency
Fireplace Y
Window Features Energy Efficient,Double Pane,Green House,Screens,Sliding
Appliance Built-In Microwave, Built-In Range, Cooktop, Dishwasher, Dryer - Electric, Freezer, Icemaker, Humidifier, Microwave, Oven - Double, Range Hood, Refrigerator, Stainless Steel Appliances, Washer - Front Loading, Water Conditioner - Owned, Water Heater, Water Heater - High-Efficiency
Heat Source Electric, Geo-thermal, Propane - Owned
Laundry Main Floor
Exterior
Exterior Feature Deck(s), Enclosed, Patio(s), Porch(es), Roof, Screened
Garage Additional Storage Area, Garage - Front Entry, Garage Door Opener, Inside Access, Oversized, Built In, Other
Garage Spaces 12.0
Fence Wood, Chain Link, Fully
Pool In Ground, Heated, Saltwater, Permits, Fenced
Utilities Available Propane, Under Ground, Cable TV
Waterfront N
Water Access N
View Mountain
Roof Type Architectural Shingle
Street Surface Black Top
Accessibility 36\"+ wide Halls, 32\"+ wide Doors
Porch Deck(s), Enclosed, Patio(s), Porch(es), Roof, Screened
Road Frontage Boro/Township
Parking Type Attached Garage, Detached Garage, Driveway
Attached Garage 2
Total Parking Spaces 12
Garage Y
Building
Lot Description Backs to Trees, Landscaping, Level, Not In Development, Partly Wooded, Poolside, Private, Rear Yard, Front Yard, Road Frontage, Rural, SideYard(s), Unrestricted
Story 3
Sewer Septic Exists, Grinder Pump, Gravity Sept Fld
Water Well, Conditioner
Architectural Style Cape Cod
Level or Stories 3
Additional Building Above Grade, Below Grade
Structure Type 9'+ Ceilings,Cathedral Ceilings
New Construction N
Schools
School District Lehighton Area
Others
Pets Allowed Y
Senior Community No
Tax ID 39H-13-A3
Ownership Fee Simple
SqFt Source Estimated
Security Features Electric Alarm,Carbon Monoxide Detector(s),Main Entrance Lock
Acceptable Financing Cash, Conventional, FHA
Horse Property N
Listing Terms Cash, Conventional, FHA
Financing Cash,Conventional,FHA
Special Listing Condition Standard
Pets Description No Pet Restrictions
Read Less Info
Want to know what your home might be worth? Contact us for a FREE valuation!

Our team is ready to help you sell your home for the highest possible price ASAP

Bought with Monica L Ciliberti • Weichert Realtors




