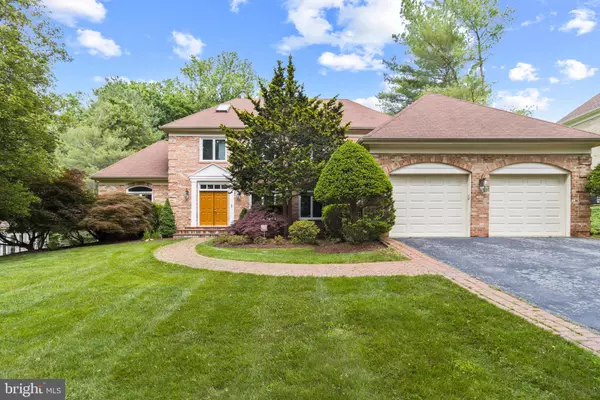For more information regarding the value of a property, please contact us for a free consultation.
Key Details
Sold Price $1,565,000
Property Type Single Family Home
Sub Type Detached
Listing Status Sold
Purchase Type For Sale
Square Footage 4,812 sqft
Price per Sqft $325
Subdivision Kentsdale Estates
MLS Listing ID MDMC2051994
Sold Date 09/16/22
Style Colonial
Bedrooms 5
Full Baths 4
Half Baths 1
HOA Fees $10/ann
HOA Y/N Y
Abv Grd Liv Area 4,812
Originating Board BRIGHT
Year Built 1987
Annual Tax Amount $12,432
Tax Year 2021
Lot Size 0.612 Acres
Acres 0.61
Property Description
OFFERS TO BE SUBMITTED BY MONDAY, AUG. 29TH --NOON
Exquisite Sophistication! Classically-styled & close-to-everything Potomac- Bethesda line! Feels like resort-living! Luxury 5 bedroom & 4 1/2 bath residence bathed in peaceful sunshine. This home has been thoughtfully updated with a graceful style. The main floor is spacious with high ceilings and the huge windows bring the garden into view from every angle. The open floor plan makes entertaining easy from the sleek kitchen to the classic dining room and from the sunny breakfast area to the expansive deck. A sizable main-level office is perfect for Work-At-Home with both privacy and inspiring garden views. The upper-level owner's suite is comfortably soothing; it features 2 walk-in closets plus a handsome spa-like bathroom with stand-alone tub, double shower and private commode. There are 3 other bedrooms on the upper level; one has it's own private bath and two bedrooms share a bathroom. All of the upper-level bathrooms have been tastefully updated. The lower-level is big and bright with natural sunlight from a wall of windows and sliding glass door. This room is above ground-level and leads to a patio and basketball sport court. In addition, the 5th bedroom is over-sized and there's a full bath on this level too. Living outside is a major part of this home.... accessing the TREX deck from the kitchen extends the home overlooking the private & expansive lawn. The deck and backyard stretches the livability and expands the greatness of this property. * Private garden oasis * Skylights * Custom closets * Dual Zone * Porcelanosa designed * Oversized garage * Rear-fenced yard * Space for pool & tennis courts * Kentsdale Estates HOA $125/ annually * Seven Locks Elementary School - Cabin John Middle School - Winston Churchill High School
Location
State MD
County Montgomery
Zoning R200
Rooms
Other Rooms Living Room, Dining Room, Kitchen, Game Room, Family Room, Breakfast Room, 2nd Stry Fam Ovrlk, Study, Great Room, Laundry, Mud Room, Office
Basement Daylight, Full, Connecting Stairway, Fully Finished, Heated, Improved, Outside Entrance, Walkout Level, Windows
Interior
Interior Features Breakfast Area, Family Room Off Kitchen, Combination Kitchen/Living, Dining Area, Primary Bath(s), Window Treatments, Wood Floors, WhirlPool/HotTub, Floor Plan - Open, Floor Plan - Traditional, Built-Ins, Cedar Closet(s), Crown Moldings, Formal/Separate Dining Room, Kitchen - Eat-In, Kitchen - Galley, Kitchen - Island, Pantry, Recessed Lighting, Skylight(s), Soaking Tub, Sprinkler System, Stall Shower, Store/Office, Upgraded Countertops, Walk-in Closet(s)
Hot Water Natural Gas
Heating Forced Air, Zoned
Cooling Central A/C, Zoned
Fireplaces Number 1
Fireplaces Type Fireplace - Glass Doors
Equipment Cooktop, Dishwasher, Disposal, Dryer, Exhaust Fan, Humidifier, Icemaker, Instant Hot Water, Oven - Double, Refrigerator, Washer, Built-In Microwave, Central Vacuum, Energy Efficient Appliances, Extra Refrigerator/Freezer, Microwave, Oven - Wall, Range Hood, Stainless Steel Appliances, Water Heater - High-Efficiency
Fireplace Y
Window Features Double Pane,Energy Efficient,Low-E,Insulated,Palladian,Skylights,Screens,Vinyl Clad,Wood Frame
Appliance Cooktop, Dishwasher, Disposal, Dryer, Exhaust Fan, Humidifier, Icemaker, Instant Hot Water, Oven - Double, Refrigerator, Washer, Built-In Microwave, Central Vacuum, Energy Efficient Appliances, Extra Refrigerator/Freezer, Microwave, Oven - Wall, Range Hood, Stainless Steel Appliances, Water Heater - High-Efficiency
Heat Source Natural Gas
Laundry Main Floor
Exterior
Exterior Feature Deck(s), Patio(s)
Garage Garage Door Opener, Garage - Front Entry, Oversized
Garage Spaces 4.0
Fence Picket, Split Rail, Rear, Wood
Utilities Available Electric Available, Natural Gas Available, Under Ground, Water Available
Waterfront N
Water Access N
View Garden/Lawn, Trees/Woods
Roof Type Architectural Shingle
Accessibility None
Porch Deck(s), Patio(s)
Parking Type Attached Garage, Parking Garage, Off Street
Attached Garage 2
Total Parking Spaces 4
Garage Y
Building
Lot Description Backs to Trees, Premium, Trees/Wooded, Landscaping, Level, Private, Rear Yard
Story 3
Foundation Active Radon Mitigation
Sewer Public Sewer
Water Public
Architectural Style Colonial
Level or Stories 3
Additional Building Above Grade
New Construction N
Schools
Elementary Schools Seven Locks
Middle Schools Cabin John
High Schools Winston Churchill
School District Montgomery County Public Schools
Others
Senior Community No
Tax ID 161002540186
Ownership Fee Simple
SqFt Source Assessor
Security Features Electric Alarm,Motion Detectors,Smoke Detector
Special Listing Condition Standard
Read Less Info
Want to know what your home might be worth? Contact us for a FREE valuation!

Our team is ready to help you sell your home for the highest possible price ASAP

Bought with MEAGHAN T0BIN MILLER • Long & Foster Real Estate, Inc.




