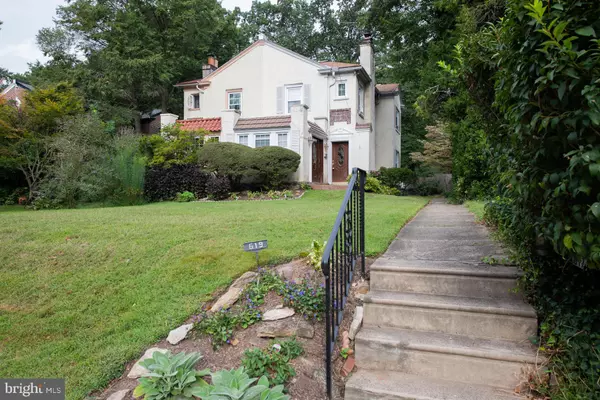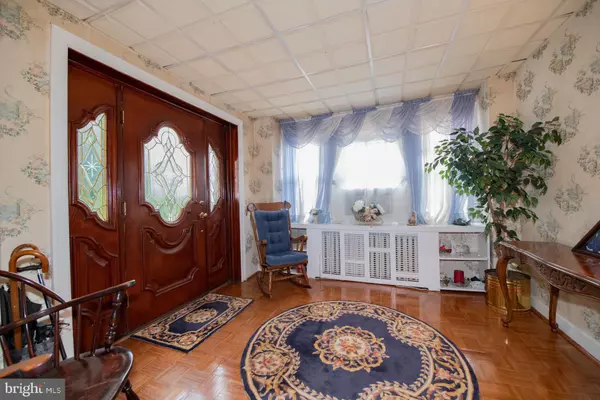For more information regarding the value of a property, please contact us for a free consultation.
Key Details
Sold Price $335,000
Property Type Single Family Home
Sub Type Twin/Semi-Detached
Listing Status Sold
Purchase Type For Sale
Square Footage 1,800 sqft
Price per Sqft $186
Subdivision Mt Airy (West)
MLS Listing ID PAPH837314
Sold Date 01/23/20
Style Mediterranean
Bedrooms 3
Full Baths 1
Half Baths 1
HOA Y/N N
Abv Grd Liv Area 1,800
Originating Board BRIGHT
Year Built 1925
Annual Tax Amount $4,090
Tax Year 2020
Lot Size 4,151 Sqft
Acres 0.1
Lot Dimensions 30.00 x 138.60
Property Description
Welcome to this spacious twin on a quiet street in West Mount Airy. . This lovely home has been cared for by the same family for over 60 years. It has a spacious front yard, a cozy living room with a gas fireplace, an updated kitchen with cherry cabinets' sizable pantry and first floor laundry. The basement is finished and offers a half bath. The back deck overlooks Carpenter's Woods and its trails and the beautiful Wissahickon Valley are just steps away. The Co-op, High Point Coffee, Blue Marble Book store are all within walking distance. Center City is an easy commute by car or train. Make an appointment to see this special home today.
Location
State PA
County Philadelphia
Area 19119 (19119)
Zoning RSA2
Rooms
Other Rooms Living Room, Dining Room, Bedroom 2, Bedroom 3, Kitchen, Basement, Foyer, Bedroom 1, Bathroom 1, Bathroom 2
Basement Unfinished
Interior
Heating Hot Water
Cooling Window Unit(s)
Heat Source Natural Gas
Exterior
Garage Garage - Rear Entry
Garage Spaces 1.0
Waterfront N
Water Access N
Accessibility None
Parking Type Attached Garage
Attached Garage 1
Total Parking Spaces 1
Garage Y
Building
Story 2
Sewer Public Sewer
Water Public
Architectural Style Mediterranean
Level or Stories 2
Additional Building Above Grade, Below Grade
New Construction N
Schools
School District The School District Of Philadelphia
Others
Senior Community No
Tax ID 223177000
Ownership Fee Simple
SqFt Source Assessor
Special Listing Condition Standard
Read Less Info
Want to know what your home might be worth? Contact us for a FREE valuation!

Our team is ready to help you sell your home for the highest possible price ASAP

Bought with Barbara M Weiss • Coldwell Banker Hearthside Realtors




