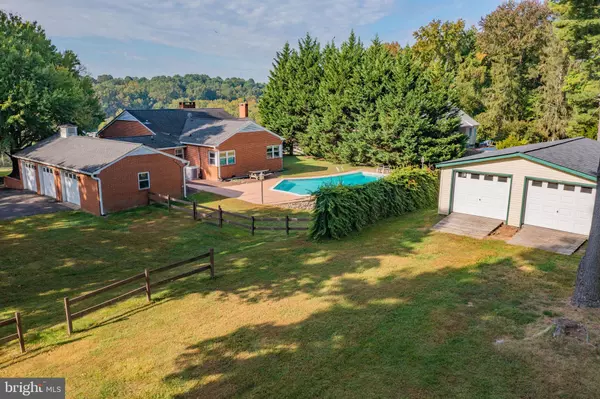For more information regarding the value of a property, please contact us for a free consultation.
Key Details
Sold Price $505,000
Property Type Single Family Home
Sub Type Detached
Listing Status Sold
Purchase Type For Sale
Square Footage 3,016 sqft
Price per Sqft $167
Subdivision Port Tobacco Heights
MLS Listing ID MDCH2004246
Sold Date 12/22/21
Style Ranch/Rambler
Bedrooms 3
Full Baths 2
Half Baths 2
HOA Y/N N
Abv Grd Liv Area 2,316
Originating Board BRIGHT
Year Built 1952
Annual Tax Amount $3,904
Tax Year 2021
Lot Size 1.940 Acres
Acres 1.94
Property Description
Looking for that unique home in La Plata? Check out this charming all brick rambler with spectacular views overlooking Port Tobacco Valley! So close to the heart of La Plata but situated in a peaceful and tranquil setting. This home has been meticulously maintained over the years by it owner and the quality of the home shows as you walk though. It is a traditional floor plan with an eat-in kitchen, a formal dining room, a living room and den/office with hardwood floors throughout. And 9 foot ceilings! There are 3 wood burning fireplaces - one in the living room, one in the den/office and one in the basement. The bathrooms are in great condition and have a vintage look that goes perfect with the traditional style of the home but can be easily updated to suit your tastes. There are closets galore offering tons of storage with 4 of the closets being cedar. The screened in porch offers spectacular views overlooking the front acreage of the property. There is a gunite pool and there is an outdoor shower. There is an attached 3 car garage and a HUGH Amish shed with electric. The shed has plenty of space for working on cars and woodworking projects in addition to tons of storage. The deeded easement, which stays with the property for life, has an asphalt driveway that was repaved in Spring 2020. The gutters and downspouts were replaced in Spring 2020. The heat pump is 4 years old. The roof on the Amish shed was replaced in Fall 2018. The basement is unfinished but does have a half bath installed. There are also 2 sump pumps in the basement. The crawl space is inspected every year along with a termite inspection. No issues have been found with either. Please read the uploaded disclosures for additional information and a copy of the plat. This home is sold AS IS but is definitely move in ready. Nothing needs to be done except add the special touches that make it your own.
Location
State MD
County Charles
Zoning RC
Rooms
Basement Connecting Stairway, Outside Entrance, Full, Sump Pump, Improved, Partially Finished
Main Level Bedrooms 3
Interior
Interior Features Kitchen - Table Space, Built-Ins, Floor Plan - Traditional, Attic, Cedar Closet(s), Ceiling Fan(s), Chair Railings, Formal/Separate Dining Room, Window Treatments, Wood Floors
Hot Water Electric
Heating Forced Air, Heat Pump - Oil BackUp
Cooling Central A/C
Flooring Hardwood
Fireplaces Number 3
Fireplaces Type Screen
Equipment Dishwasher, Disposal, Dryer, Refrigerator, Stove, Washer, Microwave
Fireplace Y
Window Features Screens
Appliance Dishwasher, Disposal, Dryer, Refrigerator, Stove, Washer, Microwave
Heat Source Oil, Electric
Laundry Main Floor
Exterior
Exterior Feature Porch(es), Screened
Garage Garage - Side Entry
Garage Spaces 3.0
Fence Partially
Pool Gunite
Waterfront N
Water Access N
Roof Type Shingle
Accessibility None
Porch Porch(es), Screened
Parking Type Attached Garage
Attached Garage 3
Total Parking Spaces 3
Garage Y
Building
Lot Description Landscaping
Story 2
Foundation Block
Sewer Septic Exists
Water Well
Architectural Style Ranch/Rambler
Level or Stories 2
Additional Building Above Grade, Below Grade
New Construction N
Schools
School District Charles County Public Schools
Others
Senior Community No
Tax ID 0901063774
Ownership Fee Simple
SqFt Source Assessor
Acceptable Financing Conventional, Cash, FHA
Listing Terms Conventional, Cash, FHA
Financing Conventional,Cash,FHA
Special Listing Condition Standard
Read Less Info
Want to know what your home might be worth? Contact us for a FREE valuation!

Our team is ready to help you sell your home for the highest possible price ASAP

Bought with Michelle R Wright • CENTURY 21 New Millennium




