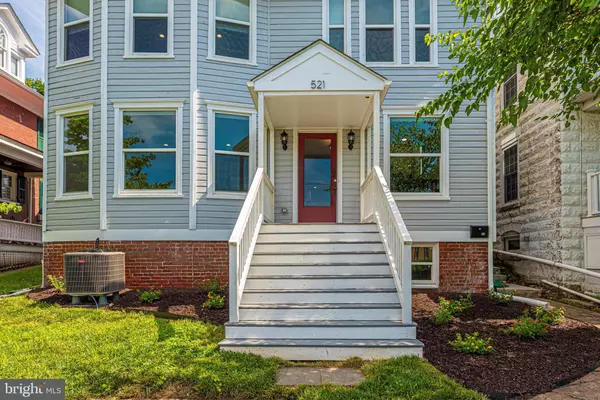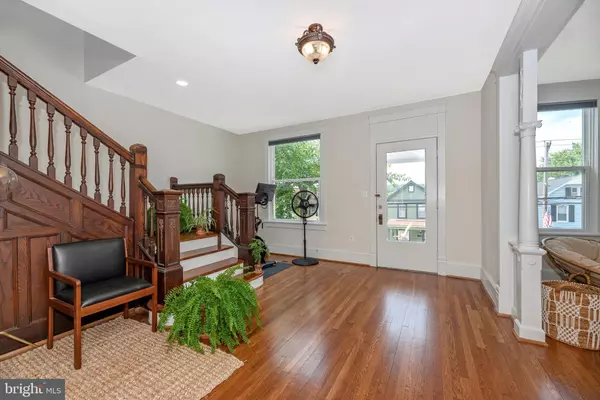For more information regarding the value of a property, please contact us for a free consultation.
Key Details
Sold Price $420,000
Property Type Single Family Home
Sub Type Detached
Listing Status Sold
Purchase Type For Sale
Square Footage 2,590 sqft
Price per Sqft $162
Subdivision Brunswick
MLS Listing ID MDFR2022074
Sold Date 08/18/22
Style Colonial
Bedrooms 4
Full Baths 2
Half Baths 1
HOA Y/N N
Abv Grd Liv Area 2,590
Originating Board BRIGHT
Year Built 1909
Annual Tax Amount $2,470
Tax Year 2022
Lot Size 3,990 Sqft
Acres 0.09
Property Description
One of Brunswick's original Queen Anne homes, built in 1908 and thoughtfully updated with modern conveniences blended with original architectural detail. Boasting a charming hipped roof with cross gables, cutaway bay and Palladian window features, functional pocket doors, beautiful oak flooring, pier mirror and grand staircase. Fully updated throughout including HVAC, all new electrical wiring and plumbing, and numerous energy efficiency improvements. This brightly lit home faces the Potomac to the South, its elevation affording it significant sunlight. Access to numerous outdoor activities including hiking, biking, and kayaking. Location is just a few minutes walk from the legendary King's Pizza, Smoketown Brewing, Boxcar Burgers, and the MARC commuter train. Private parking pad in alley. Downstairs contains a fully renovated kitchen, separate laundry and pantry, large living and dining spaces, a half bath, and a spacious entry room. Four spacious bedrooms and two full baths upstairs including a private owners bedroom with ensuite full bath. The most recent updates include: First and Second Floor Wiring for High-Speed Internet, Whole Home Rainsoft Iron Water Filter, Basement Systems TripleSafe Sump Pump with Battery Backup, Basement Systems WaterGuard (Vapor Barrier & French Drain) Installed Inside Basement Perimeter, Sewer System Lateral Line Replaced Winter 2021, Basement Bandjoists Sealed and Insulated, Attic Sealed and Insulation level brought to R-49, Ductwork treated with Aeroseal.
Location
State MD
County Frederick
Zoning R
Rooms
Basement Connecting Stairway, Interior Access, Sump Pump
Interior
Interior Features Attic, Carpet, Curved Staircase, Floor Plan - Traditional, Kitchen - Island, Crown Moldings, Dining Area, Primary Bath(s), Recessed Lighting, Tub Shower, Upgraded Countertops, Walk-in Closet(s), Wood Floors, Pantry, Water Treat System
Hot Water Electric
Heating Heat Pump(s)
Cooling Central A/C
Flooring Carpet, Hardwood, Ceramic Tile
Equipment Dishwasher, Dryer, Exhaust Fan, Microwave, Refrigerator, Stove, Washer, Water Heater
Window Features Vinyl Clad,Energy Efficient
Appliance Dishwasher, Dryer, Exhaust Fan, Microwave, Refrigerator, Stove, Washer, Water Heater
Heat Source Electric
Laundry Main Floor
Exterior
Garage Spaces 2.0
Waterfront N
Water Access N
Roof Type Shingle
Accessibility None
Parking Type Driveway, Off Street, On Street
Total Parking Spaces 2
Garage N
Building
Story 3.5
Foundation Block
Sewer Public Sewer
Water Public
Architectural Style Colonial
Level or Stories 3.5
Additional Building Above Grade
Structure Type 9'+ Ceilings,Dry Wall,Plaster Walls
New Construction N
Schools
School District Frederick County Public Schools
Others
Senior Community No
Tax ID 1125464923
Ownership Fee Simple
SqFt Source Estimated
Horse Property N
Special Listing Condition Standard
Read Less Info
Want to know what your home might be worth? Contact us for a FREE valuation!

Our team is ready to help you sell your home for the highest possible price ASAP

Bought with Roxanne V Whitaker • Keller Williams Keystone Realty




