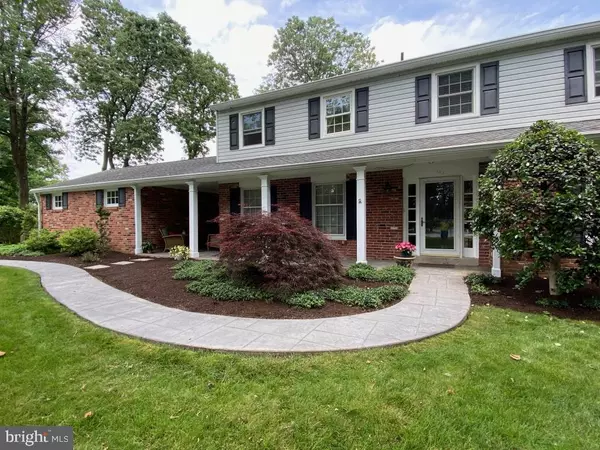For more information regarding the value of a property, please contact us for a free consultation.
Key Details
Sold Price $685,000
Property Type Single Family Home
Sub Type Detached
Listing Status Sold
Purchase Type For Sale
Square Footage 2,500 sqft
Price per Sqft $274
Subdivision Timberwyck
MLS Listing ID PADE2002060
Sold Date 10/29/21
Style Colonial
Bedrooms 4
Full Baths 2
Half Baths 1
HOA Y/N N
Abv Grd Liv Area 2,500
Originating Board BRIGHT
Year Built 1966
Annual Tax Amount $8,557
Tax Year 2021
Lot Size 0.676 Acres
Acres 0.68
Lot Dimensions 163.00 x 244.00
Property Description
Elegantly updated two-story center hall colonial on a beautifully landscaped corner lot in the highly desirable Timberwyck neighborhood. Main Floor features a spacious great room with abundant natural light and built in shelves/cabinetry. Additional highlights include a gas fireplace, gourmet kitchen, hard wood floors with inlaid carpet, and French doors opening to a spacious patio surrounded by a peaceful, professionally landscaped setting. Convenient to Rose Tree Park, Tyler Arboretum and Ridley Creek State Park Bike Trail.
Location
State PA
County Delaware
Area Upper Providence Twp (10435)
Zoning RESIDENTIAL (01)
Direction South
Rooms
Basement Drainage System, Interior Access, Partial
Main Level Bedrooms 4
Interior
Interior Features Attic, Dining Area, Kitchen - Island, Combination Kitchen/Dining, Crown Moldings, Formal/Separate Dining Room, Kitchen - Gourmet, Primary Bath(s), Upgraded Countertops, Stall Shower, Window Treatments, Carpet, Wood Floors, Floor Plan - Open
Hot Water Natural Gas
Heating Forced Air
Cooling Central A/C, Programmable Thermostat
Flooring Partially Carpeted, Hardwood, Ceramic Tile
Fireplaces Number 1
Fireplaces Type Gas/Propane
Equipment Dishwasher, Disposal, Dryer, Instant Hot Water, Microwave, Refrigerator, Oven - Self Cleaning, Built-In Range, Dryer - Front Loading, Water Heater, Dryer - Gas, Cooktop
Furnishings No
Fireplace Y
Window Features Double Pane,Storm
Appliance Dishwasher, Disposal, Dryer, Instant Hot Water, Microwave, Refrigerator, Oven - Self Cleaning, Built-In Range, Dryer - Front Loading, Water Heater, Dryer - Gas, Cooktop
Heat Source Natural Gas
Laundry Has Laundry, Main Floor
Exterior
Exterior Feature Breezeway, Brick, Patio(s)
Parking Features Garage Door Opener
Garage Spaces 2.0
Utilities Available Cable TV, Phone, Electric Available, Phone Connected, Natural Gas Available
Water Access N
Roof Type Shingle
Accessibility None
Porch Breezeway, Brick, Patio(s)
Road Frontage Boro/Township, Public
Attached Garage 2
Total Parking Spaces 2
Garage Y
Building
Lot Description Front Yard, Rear Yard, SideYard(s), Corner, Level, Landscaping
Story 2
Foundation Block
Sewer Public Sewer
Water Public
Architectural Style Colonial
Level or Stories 2
Additional Building Above Grade, Below Grade
Structure Type Dry Wall
New Construction N
Schools
Elementary Schools Rose Tree
Middle Schools Springton Lake
High Schools Penncrest
School District Rose Tree Media
Others
Senior Community No
Tax ID 35-00-02142-18
Ownership Fee Simple
SqFt Source Assessor
Security Features Smoke Detector
Acceptable Financing Cash, Conventional, FHA, VA
Horse Property N
Listing Terms Cash, Conventional, FHA, VA
Financing Cash,Conventional,FHA,VA
Special Listing Condition Standard
Read Less Info
Want to know what your home might be worth? Contact us for a FREE valuation!

Our team is ready to help you sell your home for the highest possible price ASAP

Bought with Michael Santolupo • Keller Williams Main Line



