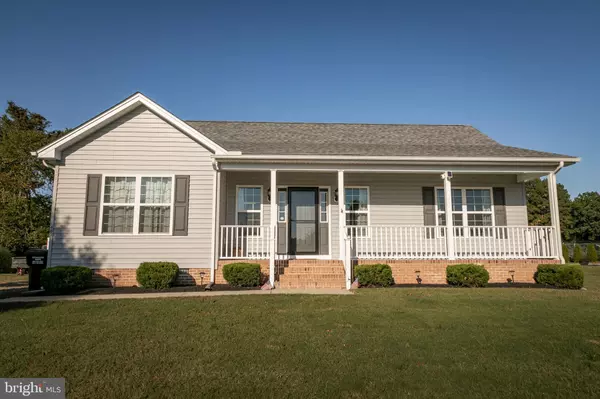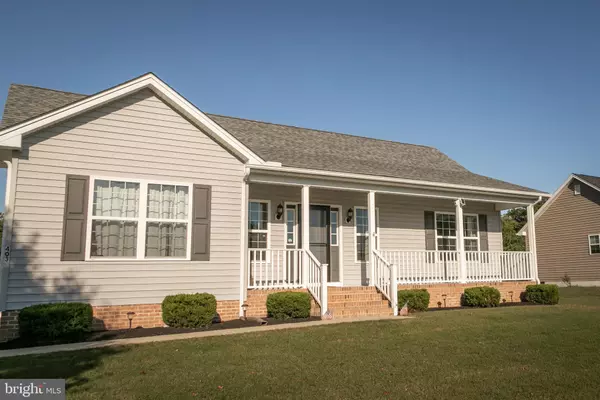For more information regarding the value of a property, please contact us for a free consultation.
Key Details
Sold Price $255,000
Property Type Single Family Home
Sub Type Detached
Listing Status Sold
Purchase Type For Sale
Square Footage 1,214 sqft
Price per Sqft $210
Subdivision Creekside East
MLS Listing ID MDWC2007056
Sold Date 11/16/22
Style Ranch/Rambler
Bedrooms 3
Full Baths 2
HOA Fees $18/ann
HOA Y/N Y
Abv Grd Liv Area 1,214
Originating Board BRIGHT
Year Built 2019
Annual Tax Amount $3,081
Tax Year 2022
Lot Size 0.258 Acres
Acres 0.26
Lot Dimensions 0.00 x 0.00
Property Description
Thanks so much for showing this property.
The Seller has received multiple offers, and has set a Best and Final deadline for
Sat Oct 29th, 2022 at 6pm . Seller will be making a decision by Sat evening
ADORABLE MAIN LEVEL LIVING WITH COZY FRONT PORCH, 3 SPACIOUS BEDROOM, 2 FULL BATHS 3 YEAR NEW RANCHER LOCATED 5 MINS FROM SALISBURY UNIVERSITY AND 30 MINS FROM OCEAN CITY.
OPEN, BRIGHT FLOOR PLAN , THE FAMILY ROOM , DINING AREA AND KITCHEN ALL OPEN IN THE SAME ROOM, GRANITE COUNTER TOPS, ALL STAINLESS STEEL APPLIANCES INCLUDED, LUXURY VINLY FLOORING, HUGE WALK IN CLOSET IN THE PRIMARY BEDROOM, AND FULL PRIMARY BATHROOM WITH WALK IN SHOWER, REAR FENCED BACK YARD WITH LOTS OF SPACE FOR ENTERTAINING, WOOD DECK, CORNER PAVER PATIO , AND A NICE SIZE SHED.
AGENTS PLEASE READ SHOWING INSTRUCTIONS IN SHOWING TME ONLINE
EASY TO SHOW, THIS WILL NOT LAST LONG, ITS A HOT PROPERTY ALREADY!
Location
State MD
County Wicomico
Area Wicomico Southeast (23-04)
Zoning R 1E
Rooms
Other Rooms Primary Bedroom, Bedroom 2, Bedroom 3, Kitchen, Great Room, Laundry, Bathroom 2, Primary Bathroom
Main Level Bedrooms 3
Interior
Interior Features Attic, Carpet, Ceiling Fan(s), Combination Kitchen/Dining, Combination Dining/Living, Combination Kitchen/Living, Entry Level Bedroom, Family Room Off Kitchen, Floor Plan - Open, Kitchen - Galley, Pantry, Primary Bath(s), Tub Shower, Upgraded Countertops, Walk-in Closet(s)
Hot Water Electric
Heating Heat Pump(s)
Cooling Central A/C
Flooring Carpet, Laminated
Equipment Built-In Microwave, Dishwasher, Dryer - Electric, Dryer - Front Loading, Exhaust Fan, Icemaker, Oven - Self Cleaning, Oven/Range - Electric, Refrigerator, Stainless Steel Appliances, Stove, Washer, Washer - Front Loading, Water Heater
Furnishings No
Fireplace N
Window Features Double Pane,Screens
Appliance Built-In Microwave, Dishwasher, Dryer - Electric, Dryer - Front Loading, Exhaust Fan, Icemaker, Oven - Self Cleaning, Oven/Range - Electric, Refrigerator, Stainless Steel Appliances, Stove, Washer, Washer - Front Loading, Water Heater
Heat Source Electric
Laundry Main Floor
Exterior
Exterior Feature Porch(es), Deck(s)
Fence Vinyl, Rear, Privacy
Amenities Available None
Waterfront N
Water Access N
Roof Type Asphalt
Accessibility Level Entry - Main
Porch Porch(es), Deck(s)
Parking Type Driveway
Garage N
Building
Lot Description Cul-de-sac, Landscaping, Level, No Thru Street, Rear Yard
Story 1
Foundation Permanent
Sewer Public Sewer
Water Public
Architectural Style Ranch/Rambler
Level or Stories 1
Additional Building Above Grade, Below Grade
Structure Type Dry Wall
New Construction N
Schools
Elementary Schools Fruitland Primary School
Middle Schools Bennett
High Schools Parkside
School District Wicomico County Public Schools
Others
Pets Allowed Y
HOA Fee Include None
Senior Community No
Tax ID 2316046914
Ownership Fee Simple
SqFt Source Assessor
Security Features Smoke Detector
Horse Property N
Special Listing Condition Standard
Pets Description Number Limit
Read Less Info
Want to know what your home might be worth? Contact us for a FREE valuation!

Our team is ready to help you sell your home for the highest possible price ASAP

Bought with Byron K. Brooks • Thurston Wyatt Real Estate, LLC




