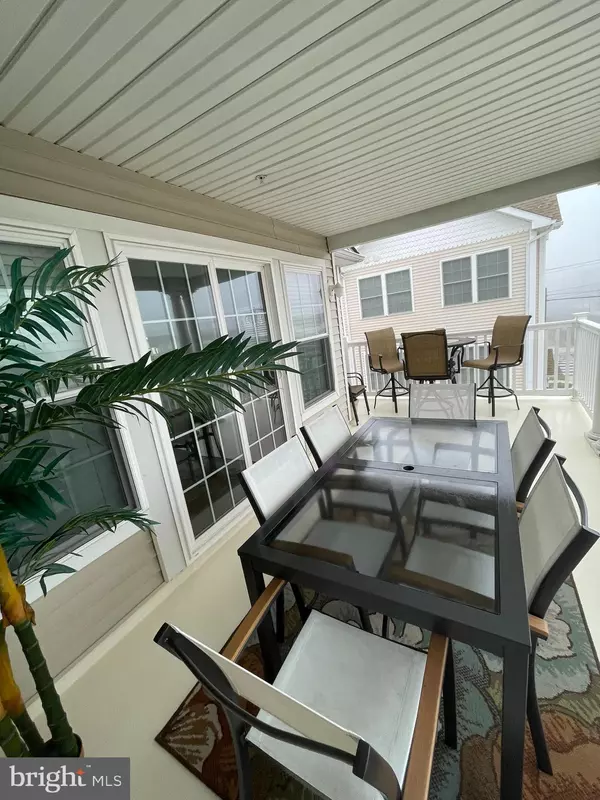For more information regarding the value of a property, please contact us for a free consultation.
Key Details
Sold Price $525,000
Property Type Condo
Sub Type Condo/Co-op
Listing Status Sold
Purchase Type For Sale
Square Footage 1,396 sqft
Price per Sqft $376
Subdivision North Wildwood City
MLS Listing ID NJCM2000322
Sold Date 11/24/21
Style Unit/Flat
Bedrooms 3
Full Baths 2
Condo Fees $2,400/ann
HOA Y/N N
Abv Grd Liv Area 1,396
Originating Board BRIGHT
Year Built 2005
Annual Tax Amount $4,579
Tax Year 2020
Lot Dimensions 60.00 x 100.00
Property Description
Beautiful move in condition second floor flat in the heart of North Wildwood. Property features an open concept with cathedral ceilings in the living room along with sliding glass doors leading to sun filled deck. There is a large breakfast bar in the kitchen with a gas stove, microwave, dishwasher and refrigerator. The dining area is a good size-perfect for a large gathering. The large primary bedroom has cathedral ceilings with an attached bath and plenty of closets. The 2nd bedroom has 2 sets of bunk beds that sleeps 4, hall bath with tub/shower and the 3rd bedroom complete the unit. There is a large storage area on the ground level along with a trash room and over sized front garage with opener. All furniture and wall hangings are included in the sale. The owner has not signed any leases for '22. Show and sell!!
Location
State NJ
County Cape May
Area North Wildwood City (20507)
Zoning MC
Rooms
Other Rooms Living Room, Dining Room, Primary Bedroom, Bedroom 2, Bedroom 3, Kitchen, Bathroom 1, Bonus Room, Primary Bathroom
Main Level Bedrooms 3
Interior
Interior Features Carpet, Ceiling Fan(s), Combination Kitchen/Dining, Family Room Off Kitchen, Floor Plan - Open, Recessed Lighting
Hot Water Natural Gas
Heating Forced Air
Cooling Central A/C
Flooring Carpet, Laminate Plank
Equipment Built-In Microwave, Built-In Range, Dishwasher, Disposal, Dryer - Gas, Refrigerator, Washer/Dryer Stacked, Water Heater
Furnishings Yes
Fireplace N
Window Features Double Hung,Vinyl Clad
Appliance Built-In Microwave, Built-In Range, Dishwasher, Disposal, Dryer - Gas, Refrigerator, Washer/Dryer Stacked, Water Heater
Heat Source Natural Gas
Laundry Dryer In Unit, Washer In Unit
Exterior
Garage Garage - Front Entry, Garage Door Opener
Garage Spaces 2.0
Amenities Available None
Waterfront N
Water Access N
Accessibility None
Attached Garage 1
Total Parking Spaces 2
Garage Y
Building
Story 1
Unit Features Garden 1 - 4 Floors
Sewer Public Sewer
Water Public
Architectural Style Unit/Flat
Level or Stories 1
Additional Building Above Grade, Below Grade
New Construction N
Schools
School District Wildwood City Schools
Others
Pets Allowed Y
HOA Fee Include All Ground Fee,Common Area Maintenance,Ext Bldg Maint,Insurance,Lawn Maintenance
Senior Community No
Tax ID 07-00258-00002-C0004
Ownership Condominium
Acceptable Financing Cash, Conventional
Listing Terms Cash, Conventional
Financing Cash,Conventional
Special Listing Condition Standard
Pets Description No Pet Restrictions
Read Less Info
Want to know what your home might be worth? Contact us for a FREE valuation!

Our team is ready to help you sell your home for the highest possible price ASAP

Bought with Joseph F Gioia Sr. • RE/MAX 2000




