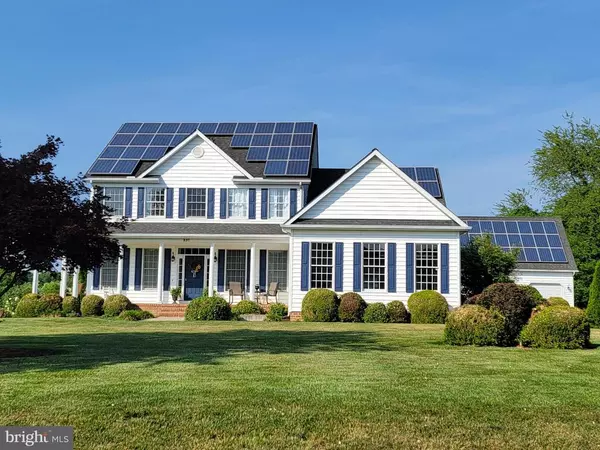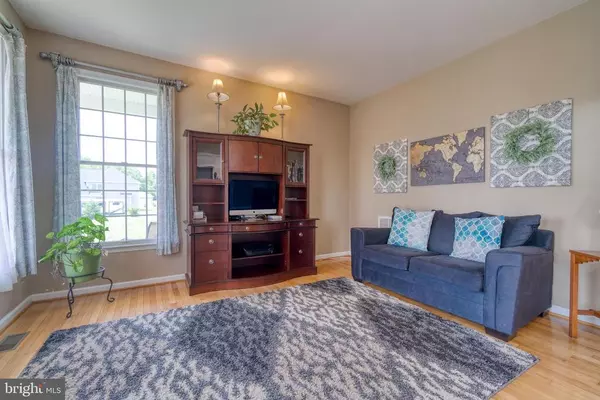For more information regarding the value of a property, please contact us for a free consultation.
Key Details
Sold Price $569,000
Property Type Single Family Home
Sub Type Detached
Listing Status Sold
Purchase Type For Sale
Square Footage 3,168 sqft
Price per Sqft $179
Subdivision Hollingsworth
MLS Listing ID MDQA147956
Sold Date 09/15/21
Style Traditional
Bedrooms 4
Full Baths 2
Half Baths 1
HOA Y/N N
Abv Grd Liv Area 3,168
Originating Board BRIGHT
Year Built 2005
Annual Tax Amount $4,017
Tax Year 2021
Lot Size 1.250 Acres
Acres 1.25
Property Description
This Stunning 4 bedroom 2.5 bath home is located on 1.25 park like acres and is bordered by trees and farm land on 2 sides giving it more seclusion then most other homes in the neighborhood. The first floor offers a large owner's suit, an open floor plan between the kitchen and living rooms, 9 foot ceilings throughout with a vaulted ceilings in the foyer and living room. The Second floor offers 3 bedrooms and a bonus room over the 2 car garage. There is also a 3 car detached 35x26 garage that includes a 50 amp service for RV/motorhome plus a large bonus room above. The garage has been wired with two additional 30 amp services. With solar panels on both the detached garage and house, and a solar heated hot water system, the efficiency of this home can not be over stated. Fiber optic high speed internet. Homes shows very well, call today before it's gone.
Location
State MD
County Queen Annes
Zoning AG
Rooms
Main Level Bedrooms 1
Interior
Hot Water Electric, Solar
Heating Heat Pump(s)
Cooling Central A/C
Fireplaces Number 1
Heat Source Electric
Exterior
Waterfront N
Water Access N
Roof Type Asphalt
Accessibility None
Parking Type Driveway
Garage N
Building
Story 2
Sewer Community Septic Tank, Private Septic Tank
Water Well
Architectural Style Traditional
Level or Stories 2
Additional Building Above Grade, Below Grade
New Construction N
Schools
Elementary Schools Centreville
Middle Schools Centerville
High Schools Queen Anne'S County
School District Queen Anne'S County Public Schools
Others
Pets Allowed Y
Senior Community No
Tax ID 1806010318
Ownership Fee Simple
SqFt Source Assessor
Acceptable Financing Cash, Conventional, FHA, USDA, VA
Listing Terms Cash, Conventional, FHA, USDA, VA
Financing Cash,Conventional,FHA,USDA,VA
Special Listing Condition Standard
Pets Description No Pet Restrictions
Read Less Info
Want to know what your home might be worth? Contact us for a FREE valuation!

Our team is ready to help you sell your home for the highest possible price ASAP

Bought with Crystal M Smith • RE/MAX Executive




