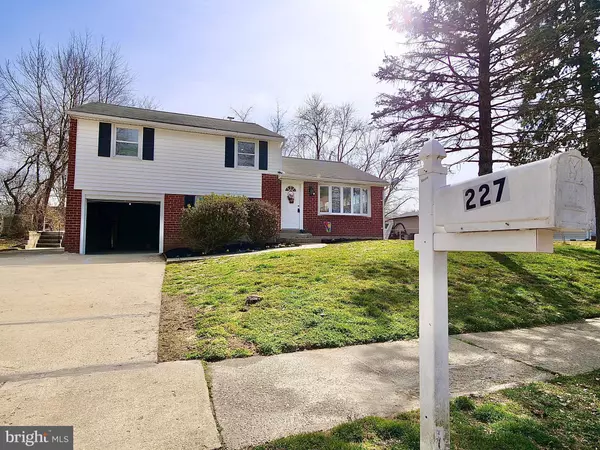For more information regarding the value of a property, please contact us for a free consultation.
Key Details
Sold Price $329,000
Property Type Single Family Home
Sub Type Detached
Listing Status Sold
Purchase Type For Sale
Square Footage 1,456 sqft
Price per Sqft $225
Subdivision Twin Oaks
MLS Listing ID PADE540696
Sold Date 04/26/21
Style Split Level
Bedrooms 3
Full Baths 1
Half Baths 1
HOA Y/N N
Abv Grd Liv Area 1,456
Originating Board BRIGHT
Year Built 1954
Annual Tax Amount $5,256
Tax Year 2021
Lot Size 10,149 Sqft
Acres 0.23
Lot Dimensions 77.00 x 130.00
Property Description
Welcome to this completely renovated split-level property in Twin Oaks! This home offers open layout and new hardwood flooring throughout the main living area located on a quiet street. Enter through the front door to the spacious open-concept living room, dining room and kitchen. The newly renovated kitchen features new gray cabinetry, gas cooking, new light fixtures and recessed lighting, and gorgeous quartz countertops. From the kitchen down a few steps you enter the family room with new flooring great for additional living space and entertaining. Also on this level is the laundry room, powder room and mud room with access to the large back yard and the garage. Upstairs are three bedrooms all completely refurbished with gleaming hardwood floors and freshly painted as well as a beautifully renovated full bathroom with all new fixtures. Additional features include: all stainless appliances, new doors and windows, recessed lighting, ceiling fans, and washer and dryer as well as new flooring and fresh paint throughout the home. This property is conveniently located close to I-95, Philadelphia Airport, shopping centers, schools, parks and much more. Put this lovely home on your tour today before its gone and celebrate the Spring and Summer in this lovely home which is move-in ready! There is a lot to love about this beautiful property!
Location
State PA
County Delaware
Area Upper Chichester Twp (10409)
Zoning RESIDENTIAL
Rooms
Other Rooms Living Room, Dining Room, Primary Bedroom, Bedroom 2, Bedroom 3, Kitchen, Basement, Laundry, Attic, Full Bath, Half Bath
Basement Full
Interior
Interior Features Attic, Ceiling Fan(s), Combination Dining/Living, Flat, Floor Plan - Open, Kitchen - Eat-In, Tub Shower, Upgraded Countertops, Wood Floors
Hot Water Electric
Heating Forced Air
Cooling Central A/C
Flooring Hardwood, Ceramic Tile
Equipment Stainless Steel Appliances
Furnishings No
Fireplace N
Appliance Stainless Steel Appliances
Heat Source Natural Gas
Laundry Basement
Exterior
Exterior Feature Patio(s)
Garage Built In, Basement Garage, Garage - Front Entry, Garage Door Opener
Garage Spaces 3.0
Fence Chain Link
Waterfront N
Water Access N
Roof Type Shingle
Accessibility None
Porch Patio(s)
Parking Type Attached Garage, Driveway
Attached Garage 1
Total Parking Spaces 3
Garage Y
Building
Lot Description Front Yard, Landscaping, Level, No Thru Street, Rear Yard
Story 1.5
Sewer Public Sewer
Water Public
Architectural Style Split Level
Level or Stories 1.5
Additional Building Above Grade, Below Grade
Structure Type Dry Wall
New Construction N
Schools
High Schools Chichester
School District Chichester
Others
Pets Allowed Y
Senior Community No
Tax ID 09-00-03175-00
Ownership Fee Simple
SqFt Source Assessor
Acceptable Financing Cash, Conventional, FHA, VA
Listing Terms Cash, Conventional, FHA, VA
Financing Cash,Conventional,FHA,VA
Special Listing Condition Standard
Pets Description Cats OK, Dogs OK
Read Less Info
Want to know what your home might be worth? Contact us for a FREE valuation!

Our team is ready to help you sell your home for the highest possible price ASAP

Bought with Denise M Harrison • BHHS Keystone Properties




