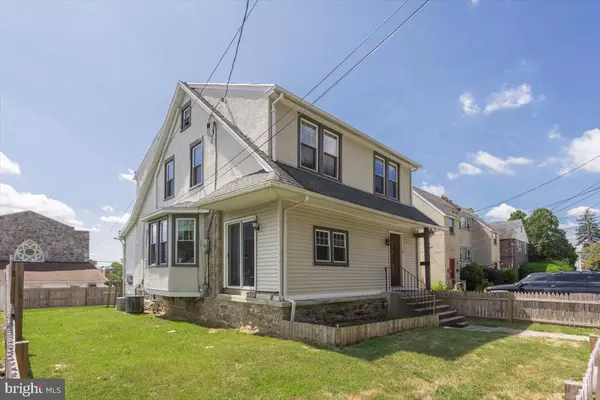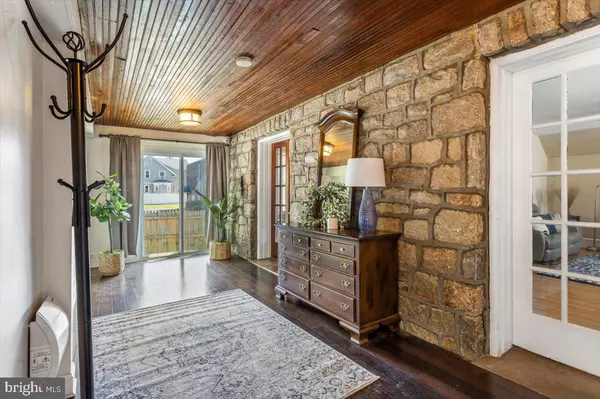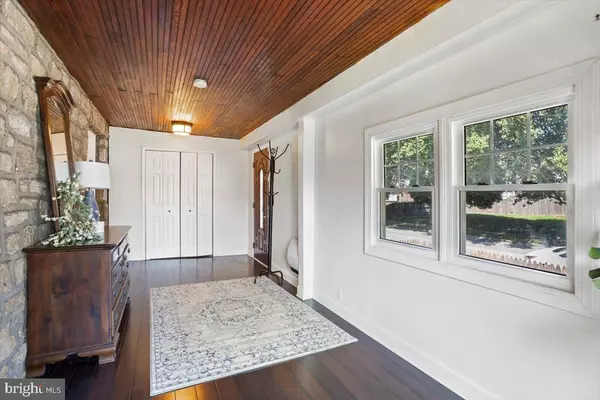For more information regarding the value of a property, please contact us for a free consultation.
Key Details
Sold Price $305,000
Property Type Single Family Home
Sub Type Detached
Listing Status Sold
Purchase Type For Sale
Square Footage 2,124 sqft
Price per Sqft $143
Subdivision Drexel Hill
MLS Listing ID PADE2033712
Sold Date 11/08/22
Style Other,Traditional
Bedrooms 3
Full Baths 1
Half Baths 1
HOA Y/N N
Abv Grd Liv Area 2,124
Originating Board BRIGHT
Year Built 1940
Annual Tax Amount $7,541
Tax Year 2022
Lot Size 5,663 Sqft
Acres 0.13
Lot Dimensions 50.00 x 100.00
Property Description
Located in the heart of Drexel Hill sits this meticulously maintained three-bedroom, one-and-a-half-bath single family home that is just waiting for its new owners!
Enter into this spacious 2100++ square foot home through the covered front porch and you are instantly greeted by rich hardwood flooring that runs throughout the entire first floor. The living room is anchored by a wood-burning fireplace surrounded by stone, providing warmth in the colder months. The spacious kitchen is adorned with stainless steel appliances, bar seating, an abundance of cabinetry and counter space and a large eat-in dining area. Rounding out the first floor is a conveniently located laundry room.
Upstairs you’ll find three size-able bedrooms, each with plush carpeting and dual closets. The primary bedroom features its own powder room, while the other bedrooms enjoy the use of a full hall bathroom. This home is complete with a full, unfinished basement ready to be fashioned to the buyer’s taste. Enjoy the warmer months in the large, fully fenced backyard, with room for grilling and an alfresco dining area!
Additional amazing features include a two-zone HVAC system, a private 2 plus car driveway, and solar panels! 3640 Berry Avenue sits close to an abundance of amenities, shops, and restaurants. Conveniently located near public transportation and major highways, commuting from this home is a breeze!
Location
State PA
County Delaware
Area Upper Darby Twp (10416)
Zoning RESIDENTIAL
Rooms
Basement Full, Unfinished
Interior
Interior Features Breakfast Area, Carpet, Dining Area, Kitchen - Eat-In, Recessed Lighting, Tub Shower, Wood Floors, Ceiling Fan(s)
Hot Water Natural Gas
Heating Forced Air, Solar - Active
Cooling Central A/C
Flooring Hardwood, Carpet
Fireplaces Number 1
Fireplaces Type Mantel(s), Wood, Stone
Equipment Stainless Steel Appliances, Dishwasher, Dryer - Front Loading, Washer - Front Loading, Refrigerator, Stove
Fireplace Y
Window Features Bay/Bow
Appliance Stainless Steel Appliances, Dishwasher, Dryer - Front Loading, Washer - Front Loading, Refrigerator, Stove
Heat Source Natural Gas
Laundry Has Laundry, Main Floor
Exterior
Garage Spaces 2.0
Fence Fully, Wood, Privacy
Waterfront N
Water Access N
Accessibility None
Parking Type Driveway, On Street
Total Parking Spaces 2
Garage N
Building
Story 2
Foundation Block
Sewer Public Sewer
Water Public
Architectural Style Other, Traditional
Level or Stories 2
Additional Building Above Grade, Below Grade
New Construction N
Schools
High Schools Upper Darby Senior
School District Upper Darby
Others
Pets Allowed Y
Senior Community No
Tax ID 16-12-00119-00
Ownership Fee Simple
SqFt Source Assessor
Security Features Security System,Monitored,Exterior Cameras
Horse Property N
Special Listing Condition Standard
Pets Description No Pet Restrictions
Read Less Info
Want to know what your home might be worth? Contact us for a FREE valuation!

Our team is ready to help you sell your home for the highest possible price ASAP

Bought with Dominique Marquett Ferguson • RE/MAX Classic




