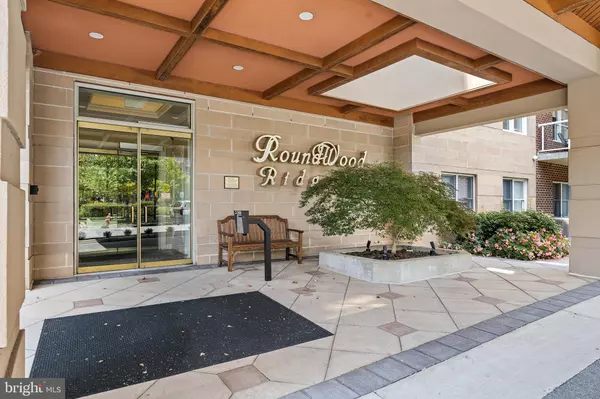For more information regarding the value of a property, please contact us for a free consultation.
Key Details
Sold Price $455,000
Property Type Condo
Sub Type Condo/Co-op
Listing Status Sold
Purchase Type For Sale
Square Footage 1,718 sqft
Price per Sqft $264
Subdivision Timonium
MLS Listing ID MDBC2048104
Sold Date 10/06/22
Style Unit/Flat
Bedrooms 2
Full Baths 2
Condo Fees $395/mo
HOA Fees $9/ann
HOA Y/N Y
Abv Grd Liv Area 1,718
Originating Board BRIGHT
Year Built 2006
Annual Tax Amount $5,894
Tax Year 2022
Property Description
Rarely available the third floor end unit with 3 sides windows ,2 Bedroom ,2 full baths, a den/ office . Beautifully maintained , sun filled rooms w/ abundant windows . This Spacious 1718 Sqft condo with popular floor plan features Hardwood floors, formal Living room w/ gas fireplace, Crown moldings, Large DR. w/ elegant coffered ceiling and French door, Den /Library w/ triple windows. Open kitchen with Granite counter top , Cherry cabinets, SS appliances ( refrigerator replaced in 2022), Kitchen island opens to breakfast nook and Atrium door to a spacious covered balcony w/expansive views. separate laundry room & storage room next to the kitchen. Primary bedroom suite with plush neutral carpet , Walk in closet and private full bath w/double basin and upgrade ceramic tile floors. the 2nd bath is on the hallway. this unit includes garage parking space and extra storage space . This is estate sale.
Freshly painted & professionally cleaned! Don't miss out. Immediate occupancy is Possible.
Location
State MD
County Baltimore
Zoning RESIDENTIAL
Rooms
Other Rooms Living Room, Dining Room, Primary Bedroom, Bedroom 2, Kitchen, Family Room, Primary Bathroom
Main Level Bedrooms 2
Interior
Interior Features Carpet, Ceiling Fan(s), Crown Moldings, Entry Level Bedroom, Family Room Off Kitchen, Floor Plan - Open, Formal/Separate Dining Room, Kitchen - Eat-In, Kitchen - Island, Kitchen - Table Space, Pantry, Primary Bath(s), Recessed Lighting, Sprinkler System, Tub Shower, Walk-in Closet(s)
Hot Water Electric
Heating Central, Forced Air
Cooling Ceiling Fan(s), Central A/C
Flooring Ceramic Tile, Engineered Wood, Carpet
Fireplaces Number 1
Fireplaces Type Fireplace - Glass Doors, Gas/Propane
Equipment Built-In Microwave, Dishwasher, Disposal, Dryer, Dryer - Electric, Exhaust Fan, Icemaker, Oven - Self Cleaning, Oven/Range - Gas, Refrigerator, Stainless Steel Appliances, Washer
Fireplace Y
Window Features Atrium,Double Hung,Double Pane,Screens,Triple Pane
Appliance Built-In Microwave, Dishwasher, Disposal, Dryer, Dryer - Electric, Exhaust Fan, Icemaker, Oven - Self Cleaning, Oven/Range - Gas, Refrigerator, Stainless Steel Appliances, Washer
Heat Source Natural Gas, Central
Laundry Washer In Unit, Main Floor, Dryer In Unit
Exterior
Exterior Feature Balcony
Garage Garage - Rear Entry, Garage Door Opener
Garage Spaces 2.0
Parking On Site 1
Utilities Available Cable TV, Cable TV Available, Natural Gas Available, Electric Available
Amenities Available None
Waterfront N
Water Access N
Accessibility None
Porch Balcony
Parking Type Parking Garage, Attached Garage, Off Street
Attached Garage 1
Total Parking Spaces 2
Garage Y
Building
Story 5
Unit Features Mid-Rise 5 - 8 Floors
Sewer Public Sewer
Water Public
Architectural Style Unit/Flat
Level or Stories 5
Additional Building Above Grade, Below Grade
New Construction N
Schools
Middle Schools Ridgely
High Schools Dulaney
School District Baltimore County Public Schools
Others
Pets Allowed Y
HOA Fee Include Common Area Maintenance,Ext Bldg Maint,Insurance,Lawn Care Front,Lawn Care Rear,Lawn Care Side,Lawn Maintenance,Management,Reserve Funds,Snow Removal,Trash
Senior Community No
Tax ID 04082500000031
Ownership Condominium
Security Features Carbon Monoxide Detector(s),Main Entrance Lock,Smoke Detector,Sprinkler System - Indoor,Window Grills
Horse Property N
Special Listing Condition Standard
Pets Description Size/Weight Restriction
Read Less Info
Want to know what your home might be worth? Contact us for a FREE valuation!

Our team is ready to help you sell your home for the highest possible price ASAP

Bought with Kelly A Johnston • Long & Foster Real Estate, Inc.




