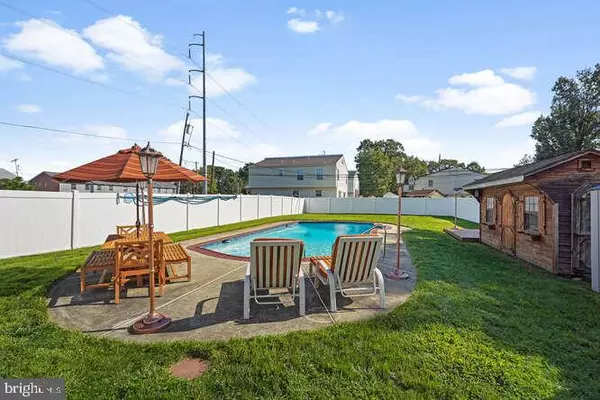For more information regarding the value of a property, please contact us for a free consultation.
Key Details
Sold Price $255,000
Property Type Single Family Home
Sub Type Detached
Listing Status Sold
Purchase Type For Sale
Square Footage 1,120 sqft
Price per Sqft $227
Subdivision Prospect Park
MLS Listing ID PADE2007466
Sold Date 10/29/21
Style Cape Cod
Bedrooms 4
Full Baths 1
Half Baths 1
HOA Y/N N
Abv Grd Liv Area 1,120
Originating Board BRIGHT
Year Built 1950
Annual Tax Amount $5,124
Tax Year 2021
Lot Size 6,055 Sqft
Acres 0.14
Lot Dimensions 50.00 x 150.00
Property Description
The main level of this single detached home features a nice sized living room, eat-in kitchen, full updated bath, a great in-home office and a nice sized bedroom. There are also hardwood floors underneath the carpet. Upstairs you'll find two additional spacious bedrooms and a half bath. The basement is unfinished but is spacious and offers a ton of storage! The roof and HVAC were updated within the last 5 years! Great curb appeal in the front, and the backyard is HUGE and fully fenced in with beautiful vinyl fencing and a heater, in-ground pool in great condition!! Located on a one block street, with easy access to 95, 476, Macdade Blvd and Baltimore Pike! Minutes from the Philadelphia International Airport!
Location
State PA
County Delaware
Area Prospect Park Boro (10433)
Zoning RES
Rooms
Other Rooms Living Room, Primary Bedroom, Bedroom 2, Bedroom 3, Kitchen, Bedroom 1
Basement Full
Main Level Bedrooms 2
Interior
Interior Features Kitchen - Eat-In, Carpet, Entry Level Bedroom, Tub Shower, Wood Floors
Hot Water Natural Gas
Heating Forced Air
Cooling Central A/C
Flooring Wood, Fully Carpeted
Fireplace N
Heat Source Natural Gas
Laundry Basement
Exterior
Pool In Ground, Heated
Waterfront N
Water Access N
Roof Type Shingle
Accessibility None
Parking Type Driveway
Garage N
Building
Lot Description Level, Front Yard, Rear Yard
Story 1.5
Foundation Concrete Perimeter
Sewer Public Sewer
Water Public
Architectural Style Cape Cod
Level or Stories 1.5
Additional Building Above Grade, Below Grade
New Construction N
Schools
High Schools Interboro Senior
School District Interboro
Others
Pets Allowed N
Senior Community No
Tax ID 33-00-01418-00
Ownership Fee Simple
SqFt Source Estimated
Acceptable Financing Conventional, VA, FHA 203(b)
Listing Terms Conventional, VA, FHA 203(b)
Financing Conventional,VA,FHA 203(b)
Special Listing Condition Standard
Read Less Info
Want to know what your home might be worth? Contact us for a FREE valuation!

Our team is ready to help you sell your home for the highest possible price ASAP

Bought with Abigail Trimborn • Long & Foster Real Estate, Inc.




