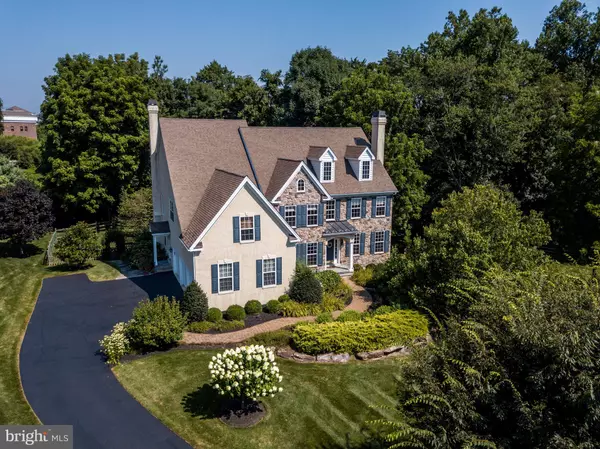For more information regarding the value of a property, please contact us for a free consultation.
Key Details
Sold Price $600,000
Property Type Single Family Home
Sub Type Detached
Listing Status Sold
Purchase Type For Sale
Square Footage 5,271 sqft
Price per Sqft $113
Subdivision None Available
MLS Listing ID PACT100287
Sold Date 01/30/20
Style Colonial
Bedrooms 4
Full Baths 3
Half Baths 1
HOA Fees $77/ann
HOA Y/N Y
Abv Grd Liv Area 5,271
Originating Board BRIGHT
Year Built 2005
Annual Tax Amount $11,499
Tax Year 2019
Lot Size 1.161 Acres
Acres 1.16
Lot Dimensions 0.00 x 0.00
Property Description
Welcome to 105 Keswick Ct, a luxurious 1+ Acre estate brimming with pristine interiors. From the moment you pull up to this stunning home, you will notice the fabulous curb appeal with mature gardens and impeccably maintained landscape design. The home is situated on a cul-de-sac street in the desirable community of Longwood Reserve. Enter the two-story foyer flanked by a formal living complete with fireplace and a home office. The first level is finished with exquisite details to include rich crown molding, wainscoting and gleaming hardwood floors. From the formal living room, continue into the spacious, dining room. The deluxe eat-in kitchen, is one any chef would approve of; boasting stainless steel appliances with a double wall oven, lovely granite countertops and large island, recessed lighting, display cabinetry and a pantry. Adjacent to the kitchen sits a sun-filled family room with a stunning floor-to-ceiling stone fireplace that is the room's focal point. The sun room features oversized windows that offer breathtaking wooded views with access that leads to the expansive rear deck. Access to the three-car garage, a powder room and a laundry room complete the first floor. The upper level has a master suite with sitting room, fireplace, walk-in closets and large master bath with double sink, shower and soaking tub. Three additional, large bedrooms and two-full bathrooms may be found on this level. This includes a bedroom with a private full-bathroom and two bedrooms with a shared Jack-n-Jill bathroom. In addition to all of these features, the home also includes a whole-house generator and speakers through-out the home. The private community enjoys a wonderful central location with easy access to Routes 1, 52 and 926 and is part of the highly desirable Kennett Consolidated School District. Nearby enviable amenities include Longwood Gardens, gourmet restaurants, boutique shopping, world class museums, and much more. The stucco exterior has been tested and the minor repairs and maintenance have been performed. Reports available upon request.
Location
State PA
County Chester
Area Kennett Twp (10362)
Zoning BR
Rooms
Other Rooms Living Room, Dining Room, Primary Bedroom, Bedroom 2, Bedroom 3, Bedroom 4, Kitchen, Family Room, Sun/Florida Room, Office
Basement Full, Walkout Level
Interior
Interior Features Ceiling Fan(s), Crown Moldings, Dining Area, Kitchen - Eat-In, Kitchen - Island, Primary Bath(s), Pantry, Walk-in Closet(s), Wood Floors
Heating Forced Air
Cooling Central A/C
Flooring Hardwood, Carpet, Tile/Brick
Fireplaces Number 3
Fireplaces Type Gas/Propane, Stone
Equipment Built-In Range, Dishwasher, Oven - Wall, Refrigerator
Fireplace Y
Appliance Built-In Range, Dishwasher, Oven - Wall, Refrigerator
Heat Source Natural Gas
Laundry Main Floor
Exterior
Exterior Feature Deck(s)
Garage Built In, Inside Access
Garage Spaces 3.0
Utilities Available Cable TV
Waterfront N
Water Access N
Roof Type Shingle,Pitched
Accessibility None
Porch Deck(s)
Parking Type Attached Garage, Driveway
Attached Garage 3
Total Parking Spaces 3
Garage Y
Building
Lot Description Cul-de-sac
Story 2
Foundation Concrete Perimeter
Sewer Public Sewer
Water Public
Architectural Style Colonial
Level or Stories 2
Additional Building Above Grade, Below Grade
Structure Type Cathedral Ceilings
New Construction N
Schools
High Schools Kennett
School District Kennett Consolidated
Others
HOA Fee Include Common Area Maintenance
Senior Community No
Tax ID 62-04 -0140.01C0
Ownership Fee Simple
SqFt Source Assessor
Acceptable Financing Conventional, Cash
Listing Terms Conventional, Cash
Financing Conventional,Cash
Special Listing Condition Standard
Read Less Info
Want to know what your home might be worth? Contact us for a FREE valuation!

Our team is ready to help you sell your home for the highest possible price ASAP

Bought with Sigal D Waters • Houwzer, LLC




