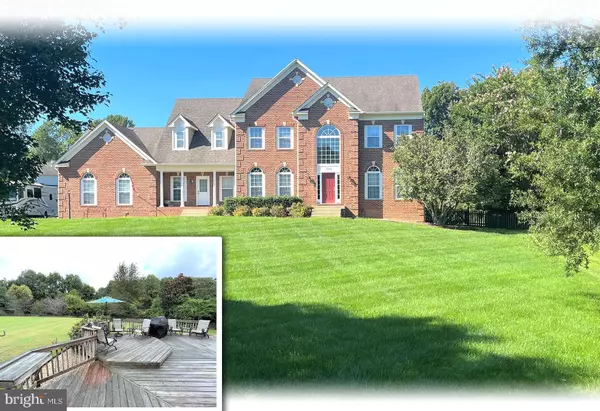For more information regarding the value of a property, please contact us for a free consultation.
Key Details
Sold Price $740,000
Property Type Single Family Home
Sub Type Detached
Listing Status Sold
Purchase Type For Sale
Square Footage 4,760 sqft
Price per Sqft $155
Subdivision Hunting Creek Hills
MLS Listing ID MDCA2008218
Sold Date 10/20/22
Style Colonial
Bedrooms 4
Full Baths 3
Half Baths 1
HOA Y/N Y
Abv Grd Liv Area 4,488
Originating Board BRIGHT
Year Built 2002
Annual Tax Amount $7,729
Tax Year 2022
Lot Size 1.070 Acres
Acres 1.07
Property Description
Beautifully Kept Brick-front Colonial with Custom Details throughout. Grand Vaulted Ceiling Entry, Large Dining Area and Family Room with Woodburning Fireplace + Brick Mantle. Expansive, Eat-in Gourmet Chef's Kitchen with Gas Cooktop, Coffee Bar + Ample Counter Space + a Large Pantry/Laundry Room off the Kitchen as well. 2 Main Floor Office Spaces (One could easily be converted to First Floor Bedroom). Luxurious Primary Bedroom Suite with Spa-like En-suite Bath with Jetted Spa Tub + Custom Walk-in Shower. Huge Walk-in Closet + Separate Sitting/Dressing Area complete the Suite. 3 Additional Large Bedrooms with another En-Suite Bath and a Jack and Jill Bath between the other 2 Bedrooms make this a great family option. Finished Rec. Room/Gym on Lower Level and large Unfinished area with a rough-in for future options. All this on a beautifully landscaped 1+ Acre lot with Large Deck, Parking and Electric Hook-up for the RV + Fenced Back Yard and Pad with Electric for future Hot Tub if desired. Don't miss it! Showings start Friday 9/9.
Location
State MD
County Calvert
Zoning RUR
Rooms
Basement Full, Interior Access, Outside Entrance, Partially Finished, Sump Pump, Rough Bath Plumb, Windows
Interior
Interior Features Additional Stairway, Breakfast Area, Dining Area, Floor Plan - Open, Kitchen - Eat-In, Kitchen - Gourmet, Kitchen - Island, Pantry, Primary Bath(s), Soaking Tub, Walk-in Closet(s), Wet/Dry Bar, Wood Floors, Carpet
Hot Water Electric
Heating Heat Pump(s)
Cooling Heat Pump(s)
Fireplaces Number 1
Fireplaces Type Brick, Wood, Mantel(s)
Equipment Cooktop, Dishwasher, Washer, Dryer, Oven - Double, Exhaust Fan, Refrigerator, Water Heater
Fireplace Y
Appliance Cooktop, Dishwasher, Washer, Dryer, Oven - Double, Exhaust Fan, Refrigerator, Water Heater
Heat Source Electric
Laundry Has Laundry, Main Floor
Exterior
Garage Garage - Side Entry, Garage Door Opener, Inside Access
Garage Spaces 11.0
Fence Wood
Waterfront N
Water Access N
Accessibility None
Parking Type Attached Garage, Driveway, Off Street
Attached Garage 3
Total Parking Spaces 11
Garage Y
Building
Lot Description Backs to Trees
Story 3
Foundation Concrete Perimeter
Sewer Private Septic Tank
Water Well
Architectural Style Colonial
Level or Stories 3
Additional Building Above Grade, Below Grade
Structure Type Dry Wall,Cathedral Ceilings,High,Vaulted Ceilings
New Construction N
Schools
Elementary Schools Plum Point
Middle Schools Plum Point
High Schools Huntingtown
School District Calvert County Public Schools
Others
Senior Community No
Tax ID 0502128098
Ownership Fee Simple
SqFt Source Assessor
Special Listing Condition Standard
Read Less Info
Want to know what your home might be worth? Contact us for a FREE valuation!

Our team is ready to help you sell your home for the highest possible price ASAP

Bought with Jessica D Raley • CENTURY 21 New Millennium




