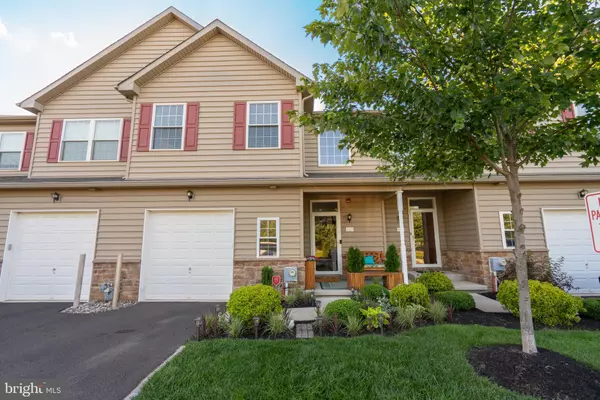For more information regarding the value of a property, please contact us for a free consultation.
Key Details
Sold Price $440,000
Property Type Townhouse
Sub Type Interior Row/Townhouse
Listing Status Sold
Purchase Type For Sale
Square Footage 2,072 sqft
Price per Sqft $212
Subdivision Penns Point
MLS Listing ID PABU2000452
Sold Date 10/08/21
Style Traditional
Bedrooms 3
Full Baths 2
Half Baths 1
HOA Fees $115/mo
HOA Y/N Y
Abv Grd Liv Area 2,072
Originating Board BRIGHT
Year Built 2015
Annual Tax Amount $7,381
Tax Year 2021
Lot Size 2,100 Sqft
Acres 0.05
Lot Dimensions 25.00 x 84.00
Property Description
Absolutely stunning doesn't begin to describe this immaculate and pristine 3 Bedroom, 2.5 Bath townhome in the desirable community of Penns Point. This former model home has been made even better and even more upgraded by the current owners and will not be on the market long, so make your appointment today. As you enter the two story Foyer, you'll find an open and airy entry, leading to a gorgeous open floor plan with gleaming hardwood flooring, recessed lighting, high ceilings, and and beautiful upgrades & amenities! The Gorgeous Kitchen offers Shaker-Style cabinets with under-lighting, upgraded granite countertops, breakfast bar with modern farmhouse style pendant lighting, Samsung Stainless Steel Appliances and gas cooking, attractive tile backsplash, and plenty of pantry space. The elegant Dining Area is perfect for hosting Family & Friends and opens to the spacious Living Room with custom wood accent wall, crown molding, cozy gas fireplace, and glass slider leading outside to the relaxing 13'x8' Trex Deck with lighting. The stylish powder room with shiplap accent wall finishes the first floor. Upstairs you'll find 3 large Bedrooms, highlighted by the huge Primary Bedroom with both Walk-In & large closet space, upgraded lighting, and fantastic newly remodeled spa-like Primary Bathroom with dual vanity, upgraded lighting and fixtures, and beautiful faux marble tile. Each of the other two Bedrooms has upgraded lighting fixtures and plenty of closet space. The newly renovated Hall Bath has an upgraded vanity, lighting & fixtures, and modern accent wall. The easily accessible Laundry Closet rounds out the second floor. To add even more living area to the home, head down to the finished Basement boasting recessed lighting, extra closets for storage, and plenty of room for an Office Space/Media Center/Gaming area and super-large Family/Recreation Room. Within close proximity to shopping & dining, major routes, one of the only Wawas in the world with a DRIVE-THROUGH, and the Delaware Canal Towpath trailhead (bike to Yardley or New Hope!). This home has it all. Come take a look before it's gone!
Location
State PA
County Bucks
Area Falls Twp (10113)
Zoning HC
Rooms
Other Rooms Living Room, Dining Room, Primary Bedroom, Bedroom 2, Bedroom 3, Kitchen, Basement, Primary Bathroom
Basement Full, Fully Finished
Interior
Interior Features Attic, Carpet, Combination Dining/Living, Crown Moldings, Dining Area, Family Room Off Kitchen, Floor Plan - Open, Kitchen - Gourmet, Pantry, Recessed Lighting, Stall Shower, Tub Shower, Upgraded Countertops, Walk-in Closet(s), Wood Floors, Primary Bath(s)
Hot Water Natural Gas
Heating Forced Air, Zoned
Cooling Central A/C
Flooring Hardwood, Ceramic Tile, Carpet
Fireplaces Type Gas/Propane
Equipment Built-In Microwave, Built-In Range, Dishwasher, Disposal, Dryer, Oven/Range - Gas, Refrigerator, Stainless Steel Appliances, Washer, Water Heater
Fireplace Y
Appliance Built-In Microwave, Built-In Range, Dishwasher, Disposal, Dryer, Oven/Range - Gas, Refrigerator, Stainless Steel Appliances, Washer, Water Heater
Heat Source Natural Gas
Laundry Upper Floor
Exterior
Garage Garage - Front Entry, Inside Access
Garage Spaces 1.0
Utilities Available Cable TV, Phone Available
Waterfront N
Water Access N
View Panoramic
Roof Type Shingle,Pitched
Accessibility None
Parking Type Attached Garage
Attached Garage 1
Total Parking Spaces 1
Garage Y
Building
Story 2
Sewer Public Sewer
Water Public
Architectural Style Traditional
Level or Stories 2
Additional Building Above Grade
Structure Type High
New Construction N
Schools
School District Pennsbury
Others
HOA Fee Include Common Area Maintenance
Senior Community No
Tax ID 13-028-012-034
Ownership Fee Simple
SqFt Source Assessor
Acceptable Financing Conventional, Cash
Listing Terms Conventional, Cash
Financing Conventional,Cash
Special Listing Condition Standard
Read Less Info
Want to know what your home might be worth? Contact us for a FREE valuation!

Our team is ready to help you sell your home for the highest possible price ASAP

Bought with Tammi E Garner • Compass RE




