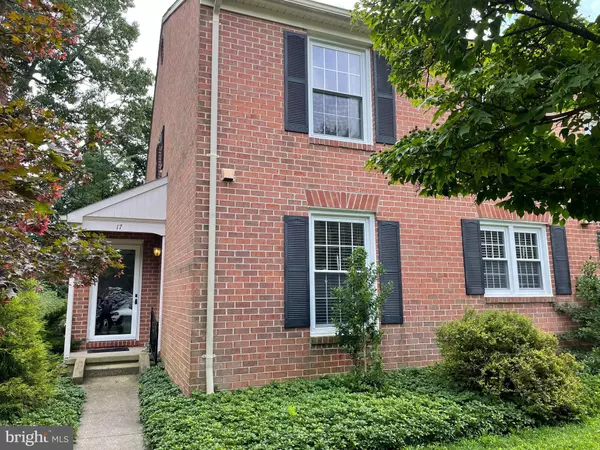For more information regarding the value of a property, please contact us for a free consultation.
Key Details
Sold Price $411,000
Property Type Townhouse
Sub Type End of Row/Townhouse
Listing Status Sold
Purchase Type For Sale
Square Footage 2,238 sqft
Price per Sqft $183
Subdivision Lutherville
MLS Listing ID MDBC2047364
Sold Date 10/11/22
Style Colonial
Bedrooms 3
Full Baths 2
Half Baths 2
HOA Fees $49/ann
HOA Y/N Y
Abv Grd Liv Area 1,831
Originating Board BRIGHT
Year Built 1981
Annual Tax Amount $4,108
Tax Year 2022
Lot Size 3,999 Sqft
Acres 0.09
Property Description
Rarely available end of Group on the very popular Tully Cross Court. in the Mays Chapel Community. Tully Cross is a non-through street that only serves the 28 houses residing there. This side-loading, all brick, end townhouse is set in a peaceful, treelined setting. The schools in the area are terrific and just a short school bus ride away. This townhouse features a main level, 25' living room, formal dining room, half bath and fully equipped kitchen with separate 12' x 11' breakfast room. The 12' long foyer, kitchen and breakfast room had hardwood floors installed in 2008. The rest of the home is carpeted with the seller offering a generous credit to the buyer for replacement carpeting. The windows were also all replaced in 2008. And the 15'x 11' deck was also replaced just 4 years ago. The lower level features a 20' clubroom with working, wood burning fireplace and another 18' x 11' finished room for office, exercise room or hobby room, as well as a half bath. This lower level features a level walk-out to the rear of the property. The upper level offers 3 generous sized bedrooms with the primary bedroom measuring 23 x 14, and with it's own bath with shower stall. There is also a second full bath off the hallway. This home is expected to go on the market on September the 11th at the Open House from 12 to 2. Stop by and see what makes this fine home so inviting. (All photos should be published by the 10th)
Location
State MD
County Baltimore
Zoning RESIDENTIAL
Direction North
Rooms
Other Rooms Living Room, Dining Room, Primary Bedroom, Bedroom 2, Bedroom 3, Kitchen, Foyer, Breakfast Room, Recreation Room, Bonus Room
Basement Daylight, Full, Partially Finished, Walkout Level
Interior
Interior Features Breakfast Area, Carpet, Floor Plan - Traditional, Formal/Separate Dining Room, Kitchen - Eat-In, Wood Floors
Hot Water Electric
Cooling Central A/C
Flooring Hardwood, Partially Carpeted
Fireplaces Number 1
Equipment Built-In Microwave, Dishwasher, Disposal, Dryer - Electric, Oven/Range - Electric, Refrigerator, Washer
Fireplace Y
Appliance Built-In Microwave, Dishwasher, Disposal, Dryer - Electric, Oven/Range - Electric, Refrigerator, Washer
Heat Source Electric
Exterior
Exterior Feature Deck(s)
Utilities Available Cable TV Available, Electric Available
Waterfront N
Water Access N
Accessibility Level Entry - Main
Porch Deck(s)
Parking Type Off Street, Parking Lot
Garage N
Building
Lot Description Backs to Trees, No Thru Street
Story 3
Foundation Block
Sewer Public Sewer
Water Public
Architectural Style Colonial
Level or Stories 3
Additional Building Above Grade, Below Grade
New Construction N
Schools
Elementary Schools Pinewood
Middle Schools Ridgely
High Schools Dulaney
School District Baltimore County Public Schools
Others
Senior Community No
Tax ID 04081800014722
Ownership Fee Simple
SqFt Source Assessor
Horse Property N
Special Listing Condition Standard
Read Less Info
Want to know what your home might be worth? Contact us for a FREE valuation!

Our team is ready to help you sell your home for the highest possible price ASAP

Bought with Saul Kloper • EXIT On The Harbor Realty




