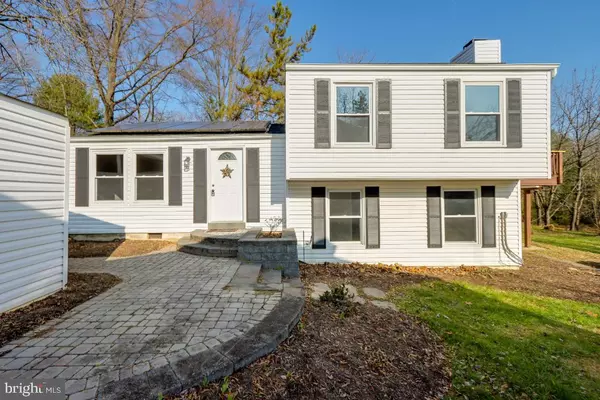For more information regarding the value of a property, please contact us for a free consultation.
Key Details
Sold Price $361,000
Property Type Single Family Home
Sub Type Detached
Listing Status Sold
Purchase Type For Sale
Square Footage 1,520 sqft
Price per Sqft $237
Subdivision Elkhorn Landing
MLS Listing ID MDHW288456
Sold Date 01/14/21
Style Split Level
Bedrooms 3
Full Baths 2
HOA Fees $80/ann
HOA Y/N Y
Abv Grd Liv Area 1,520
Originating Board BRIGHT
Year Built 1975
Annual Tax Amount $4,497
Tax Year 2020
Lot Size 5,967 Sqft
Acres 0.14
Property Description
Adorable, updated 3 bedroom, 2 full bath split-level is totally move-in ready! One of the BEST things about this house are the economical solar panels! The panels have been paid off and no longer leased. And YOU get the benefit of drastically reduced utility bills. Go from $200-300 a month to $50 a month!!! This great house features Brazilian cherry hardwoods in living room and dining room. Dining room has a slider to the new wooden deck. Remodeled kitchen has granite counters, ceramic tile floors. Owner's suite has two closets including a walk-in and a reach in, and brand new carpet. There is even a large balcony/deck off the owners bedroom! The lower level features a spacious family room with recessed lights and tile floor, and a full bath. The large utility room has a walk out, and plenty of storage. There is a 1 car carport with a shed. This house is close to everything Columbia has to offer. Walking distance to Lake Elkhorn, shops and restaurants. And a short 5 minute drive to Downtown Columbia and the exciting new Meriweather District! Don't miss out on this great place! This one will go fast!!!
Location
State MD
County Howard
Zoning NT
Interior
Interior Features Carpet, Combination Dining/Living, Dining Area, Floor Plan - Open, Recessed Lighting, Upgraded Countertops, Walk-in Closet(s), Wainscotting, Wood Floors
Hot Water Electric
Heating Forced Air
Cooling Ceiling Fan(s), Central A/C
Flooring Carpet, Hardwood, Ceramic Tile
Equipment Built-In Microwave, Dishwasher, Disposal, Dryer - Front Loading, Energy Efficient Appliances, Exhaust Fan, Icemaker, Oven/Range - Electric, Refrigerator, Washer - Front Loading
Appliance Built-In Microwave, Dishwasher, Disposal, Dryer - Front Loading, Energy Efficient Appliances, Exhaust Fan, Icemaker, Oven/Range - Electric, Refrigerator, Washer - Front Loading
Heat Source Solar
Exterior
Exterior Feature Deck(s), Balcony, Porch(es)
Garage Spaces 1.0
Carport Spaces 1
Waterfront N
Water Access N
Accessibility None
Porch Deck(s), Balcony, Porch(es)
Total Parking Spaces 1
Garage N
Building
Lot Description Backs - Open Common Area, Backs to Trees, Cul-de-sac, Landscaping, Rear Yard, SideYard(s)
Story 3
Sewer Public Sewer
Water Public
Architectural Style Split Level
Level or Stories 3
Additional Building Above Grade, Below Grade
New Construction N
Schools
School District Howard County Public School System
Others
Senior Community No
Tax ID 1416090662
Ownership Fee Simple
SqFt Source Assessor
Special Listing Condition Standard
Read Less Info
Want to know what your home might be worth? Contact us for a FREE valuation!

Our team is ready to help you sell your home for the highest possible price ASAP

Bought with Thiago Freitas • Samson Properties




