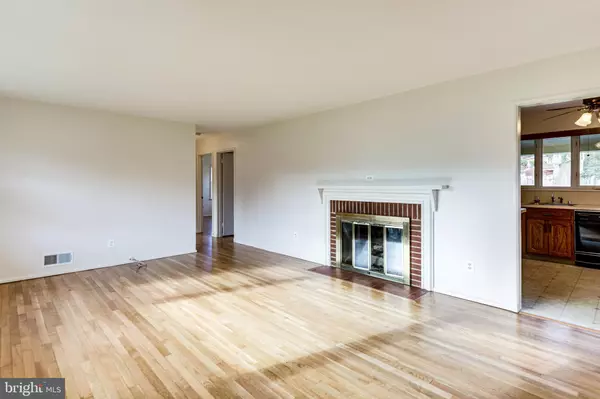For more information regarding the value of a property, please contact us for a free consultation.
Key Details
Sold Price $400,000
Property Type Single Family Home
Sub Type Detached
Listing Status Sold
Purchase Type For Sale
Square Footage 1,767 sqft
Price per Sqft $226
Subdivision Heitmuller Estates
MLS Listing ID MDPG590252
Sold Date 01/08/21
Style Ranch/Rambler
Bedrooms 4
Full Baths 2
HOA Y/N N
Abv Grd Liv Area 1,767
Originating Board BRIGHT
Year Built 1948
Annual Tax Amount $4,291
Tax Year 2020
Lot Size 10,792 Sqft
Acres 0.25
Property Description
ALL OFFERS DUE TUESDAY DECEMBER 8, 2020 BY NOON Original owners! Lovingly maintained & renovated 4BR/2BA ranch in Hyattsville on beautiful landscaped large corner lot! All original hardwood, refinished & stained! New 30 year roof w/ new gutters! New HVAC system (2018)! New refrigerator! New microwave! New washing machine! New paint! New laundry room flooring! New sump Pump (2019)! New garbage disposal (2019)! Great location! Walking distance to local Elementary School! Metro Bus Stop, walking distance to house! UMD Shuttle stop, upper corner of street! Under 2 miles from the University of Maryland! Beltway under 2 miles away! Close to Shopping and Restaurants! Walk to National Archives! Close to Beltsville Agricultural Research Center, NASA, Harry Diamond Army Research Lab, Federal Complex in Hyattsville, Paint Branch & UM Golf Courses, Adelphi Community Summer Swimming Pool (requires membership), College Park Junior Tennis Champions Center, Herbert Wells Ice Rink, FDA White Oak Campus, NOAA College Park & so much more! Call today for your private showing!
Location
State MD
County Prince Georges
Zoning RR
Rooms
Main Level Bedrooms 4
Interior
Interior Features Ceiling Fan(s), Combination Dining/Living, Dining Area, Entry Level Bedroom, Family Room Off Kitchen, Floor Plan - Traditional, Stall Shower, Tub Shower, Wood Floors
Hot Water Natural Gas
Heating Forced Air
Cooling Ceiling Fan(s), Central A/C
Flooring Hardwood
Fireplaces Number 1
Fireplaces Type Gas/Propane, Mantel(s)
Equipment Built-In Microwave, Dishwasher, Disposal, Dryer, Microwave, Oven/Range - Gas, Refrigerator, Washer, Water Heater
Fireplace Y
Appliance Built-In Microwave, Dishwasher, Disposal, Dryer, Microwave, Oven/Range - Gas, Refrigerator, Washer, Water Heater
Heat Source Natural Gas
Laundry Dryer In Unit, Has Laundry, Hookup, Main Floor, Washer In Unit
Exterior
Exterior Feature Patio(s)
Garage Additional Storage Area, Built In, Covered Parking, Garage - Front Entry, Garage Door Opener, Inside Access, Oversized
Garage Spaces 1.0
Fence Rear
Water Access N
View Panoramic, Scenic Vista
Accessibility Other
Porch Patio(s)
Attached Garage 1
Total Parking Spaces 1
Garage Y
Building
Lot Description Corner, Front Yard, Level, No Thru Street, Premium, Private, Rear Yard, SideYard(s)
Story 1
Foundation Crawl Space
Sewer Public Sewer
Water Public
Architectural Style Ranch/Rambler
Level or Stories 1
Additional Building Above Grade, Below Grade
New Construction N
Schools
School District Prince George'S County Public Schools
Others
Senior Community No
Tax ID 17171957232
Ownership Fee Simple
SqFt Source Assessor
Special Listing Condition Standard
Read Less Info
Want to know what your home might be worth? Contact us for a FREE valuation!

Our team is ready to help you sell your home for the highest possible price ASAP

Bought with Abraham Shiferaw • Taylor Properties




