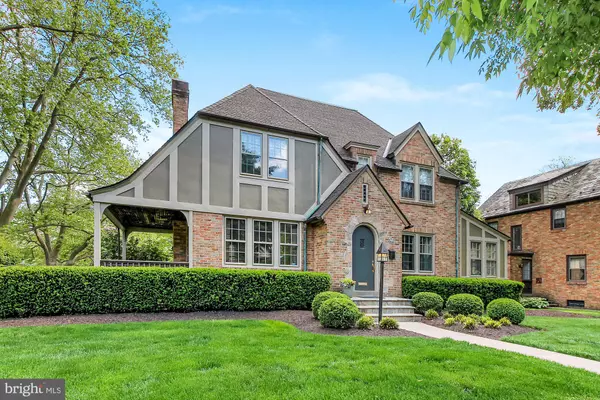For more information regarding the value of a property, please contact us for a free consultation.
Key Details
Sold Price $385,000
Property Type Single Family Home
Sub Type Detached
Listing Status Sold
Purchase Type For Sale
Square Footage 2,693 sqft
Price per Sqft $142
Subdivision None Available
MLS Listing ID PABK377854
Sold Date 06/25/21
Style Traditional,Tudor
Bedrooms 4
Full Baths 2
Half Baths 1
HOA Y/N N
Abv Grd Liv Area 2,693
Originating Board BRIGHT
Year Built 1943
Annual Tax Amount $5,863
Tax Year 2020
Lot Size 7,841 Sqft
Acres 0.18
Lot Dimensions 0.00 x 0.00
Property Description
One of Shillington's finest homes! This 1943 Tudor home is rich with its original architectural character but updated to meet the needs and demands of today's discriminating buyer. Entrance into this home is through the arched solid-wood front door with leaded glass leading into the vestibule with a traditional Pennsylvania blue slate floor. The original hardwood throughout the home has been meticulously restored highlighting the detail of the red oak grain. The formal living room provides ample space for hosting parties and holidays! The wood fireplace with glass tile surround creates a young eclectic design yet honors the tradition of the home. The living room accesses the side slate porch which is covered by the roof extension and then steps down to the deck offering seating and privacy! The formal dining room is beautifully detailed with wainscoting and leads into both the kitchen and sun room. The sun room will surely satisfy today's needs - home office, classroom, meditation/yoga studio, etc.! The kitchen is truly a home cook's delight! The solid oak cabinets have been given a makeover with paint that accents the gorgeous quartz countertops and top-of-the-line Miele appliance kitchen package. One cabinet surprises the buyer with a throw-back to the past - a cool bar with bar sink! The laundry room is conveniently located off of the kitchen and provides Butler's pantry space. The family room, accessible from the kitchen and sun room, is a perfect hang-out spot for all! Tile floors and a wood-burning stove make this space both cozy and practical! This home offers a circular floor plan which is unusual for its architecture and age. The current owners keen eye for flow & function transformed the first floor to one that is fully accessible and used. There is also a sweet powder room located between the kitchen and formal living room. The second floor is home to the master bedroom, 2 additional bedrooms and 2 completely renovated, updated and modernized baths! The second floor also features beautifully refinished original hardwood floors. The 3rd floor of this home offers the 4th bedroom and oversized storage closet! The lower level provides fantastic storage space separated into 3 distinct areas, including garage space large enough for two cars. Given the high ceilings and plastered walls, each space could be converted into its own unique area - play space, gym, wine cellar, etc. The current owners have made significant upgrades to this home and property - roof, HVAC system, updated electric, Miele appliances, renovated bathrooms, new sidewalks, etc. Schedule your tour today – you do not want to miss out!
Location
State PA
County Berks
Area Shillington Boro (10277)
Zoning RESIDENTIAL
Rooms
Other Rooms Living Room, Dining Room, Primary Bedroom, Bedroom 2, Bedroom 3, Bedroom 4, Kitchen, Family Room, Sun/Florida Room, Laundry, Primary Bathroom, Full Bath, Half Bath
Basement Full, Outside Entrance, Poured Concrete, Rear Entrance
Interior
Interior Features Butlers Pantry, Cedar Closet(s), Ceiling Fan(s), Crown Moldings, Dining Area, Family Room Off Kitchen, Floor Plan - Traditional, Formal/Separate Dining Room, Kitchen - Eat-In, Kitchen - Gourmet, Kitchen - Island, Recessed Lighting, Upgraded Countertops, Wainscotting, Walk-in Closet(s), Wet/Dry Bar, Wood Floors, Stove - Wood
Hot Water Natural Gas
Heating Heat Pump(s), Hot Water, Radiator, Zoned
Cooling Central A/C, Ductless/Mini-Split, Programmable Thermostat
Flooring Ceramic Tile, Hardwood, Slate
Fireplaces Number 2
Fireplaces Type Wood
Equipment Built-In Microwave, Cooktop, Microwave, Oven - Double, Oven - Wall, Range Hood, Refrigerator, Stainless Steel Appliances, Washer/Dryer Hookups Only, Water Heater - High-Efficiency
Fireplace Y
Window Features Screens
Appliance Built-In Microwave, Cooktop, Microwave, Oven - Double, Oven - Wall, Range Hood, Refrigerator, Stainless Steel Appliances, Washer/Dryer Hookups Only, Water Heater - High-Efficiency
Heat Source Electric, Natural Gas
Laundry Hookup, Main Floor
Exterior
Exterior Feature Deck(s), Patio(s), Roof
Garage Basement Garage, Garage - Rear Entry, Garage Door Opener
Garage Spaces 5.0
Waterfront N
Water Access N
View Garden/Lawn
Roof Type Asphalt,Shingle
Street Surface Paved
Accessibility None
Porch Deck(s), Patio(s), Roof
Road Frontage Boro/Township
Parking Type Attached Garage, Driveway, On Street
Attached Garage 2
Total Parking Spaces 5
Garage Y
Building
Lot Description Corner, Front Yard, Landscaping, Level, Rear Yard, Sloping
Story 3
Foundation Concrete Perimeter
Sewer Public Sewer
Water Public
Architectural Style Traditional, Tudor
Level or Stories 3
Additional Building Above Grade, Below Grade
Structure Type Dry Wall,Plaster Walls
New Construction N
Schools
School District Governor Mifflin
Others
Senior Community No
Tax ID 77-4396-20-80-5005
Ownership Fee Simple
SqFt Source Assessor
Security Features Security System
Acceptable Financing Cash, Conventional
Listing Terms Cash, Conventional
Financing Cash,Conventional
Special Listing Condition Standard
Read Less Info
Want to know what your home might be worth? Contact us for a FREE valuation!

Our team is ready to help you sell your home for the highest possible price ASAP

Bought with Eric P Miller • RE/MAX Of Reading




