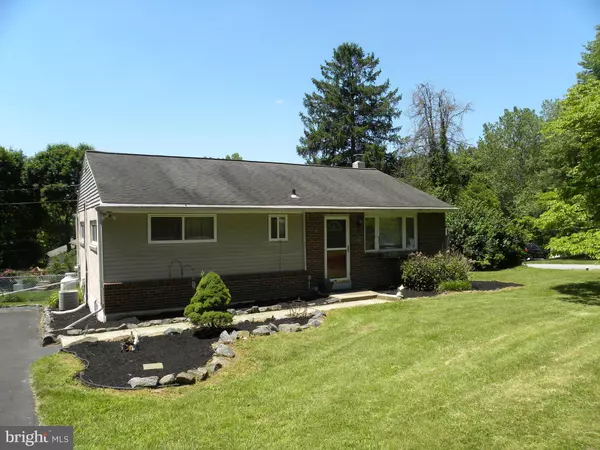For more information regarding the value of a property, please contact us for a free consultation.
Key Details
Sold Price $356,100
Property Type Single Family Home
Sub Type Detached
Listing Status Sold
Purchase Type For Sale
Square Footage 1,388 sqft
Price per Sqft $256
Subdivision Sunset Grove
MLS Listing ID PACT2024438
Sold Date 07/15/22
Style Ranch/Rambler
Bedrooms 3
Full Baths 1
Half Baths 1
HOA Y/N N
Abv Grd Liv Area 988
Originating Board BRIGHT
Year Built 1958
Annual Tax Amount $3,306
Tax Year 2022
Lot Size 0.480 Acres
Acres 0.48
Lot Dimensions 0.00 x 0.00
Property Description
Welcome to 514 Deer Lane in the beautiful Sunset Grove development. This ranch home with central A/C is just a short walk from Sunset Grove Park, has great bones and is ready for you to make it your own. From the front door, enter the good sized living room. The kitchen is toward the rear of the house and down the hall there are 3 bedrooms and a full bath. There is a rear door from the kitchen leading to the backyard deck. Downstairs, there is a finished den/living room with a walk out door to the back yard. The basement also has a large unfinished utility area for storage and also has the washer/dryer. There is a work bench and included chest freezer. The attic allows for more potential storage and has an attic fan. Water heater installed in 2021, and the oil tank was also recently replaced. The yard is mostly level and there is a large custom shed for storing your yard equipment. This home is just minutes from West Chester Borough as well as the shopping and entertainment of Exton. Convenient to Routes 100, 30, 202 , PA Turnpike, and Septa Train Stations. This home offers you affordability in a great neighborhood!
Location
State PA
County Chester
Area West Whiteland Twp (10341)
Zoning RES
Direction East
Rooms
Basement Full
Main Level Bedrooms 3
Interior
Interior Features Kitchen - Eat-In
Hot Water Electric
Heating Hot Water, Forced Air
Cooling Attic Fan, Central A/C, Wall Unit
Equipment Dishwasher, Disposal, Dryer - Electric, Extra Refrigerator/Freezer, Microwave, Oven/Range - Electric, Range Hood, Refrigerator, Stove, Washer
Fireplace N
Appliance Dishwasher, Disposal, Dryer - Electric, Extra Refrigerator/Freezer, Microwave, Oven/Range - Electric, Range Hood, Refrigerator, Stove, Washer
Heat Source Oil
Laundry Basement
Exterior
Exterior Feature Deck(s)
Garage Spaces 4.0
Fence Chain Link
Utilities Available Cable TV Available, Electric Available, Propane
Waterfront N
Water Access N
Roof Type Shingle
Accessibility None
Porch Deck(s)
Parking Type Driveway
Total Parking Spaces 4
Garage N
Building
Lot Description Corner
Story 2
Foundation Concrete Perimeter
Sewer Public Sewer
Water Public
Architectural Style Ranch/Rambler
Level or Stories 2
Additional Building Above Grade, Below Grade
New Construction N
Schools
Elementary Schools East Bradford
Middle Schools E.N. Peirce
High Schools B. Reed Henderson
School District West Chester Area
Others
Senior Community No
Tax ID 41-08-0159.1200
Ownership Fee Simple
SqFt Source Estimated
Acceptable Financing Cash, Conventional, FHA, Negotiable, VA
Listing Terms Cash, Conventional, FHA, Negotiable, VA
Financing Cash,Conventional,FHA,Negotiable,VA
Special Listing Condition Standard
Read Less Info
Want to know what your home might be worth? Contact us for a FREE valuation!

Our team is ready to help you sell your home for the highest possible price ASAP

Bought with Jessica Evelhoch • RE/MAX Action Associates




