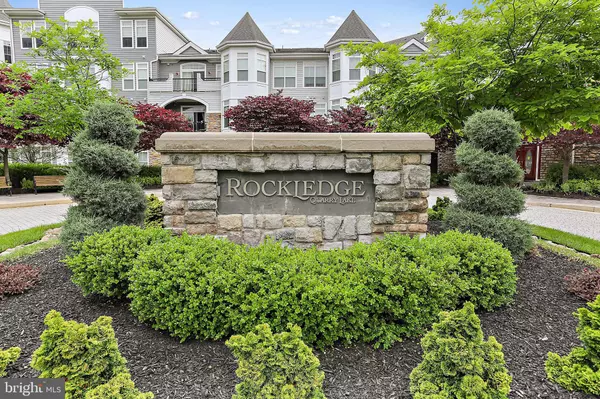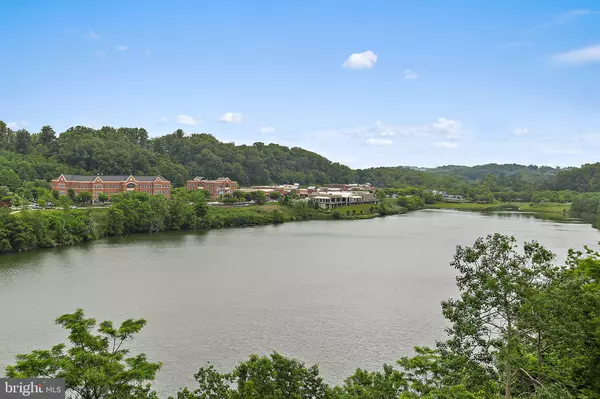For more information regarding the value of a property, please contact us for a free consultation.
Key Details
Sold Price $675,000
Property Type Condo
Sub Type Condo/Co-op
Listing Status Sold
Purchase Type For Sale
Square Footage 2,567 sqft
Price per Sqft $262
Subdivision The Bluffs At Quarry Lake
MLS Listing ID MDBC2034586
Sold Date 08/15/22
Style Unit/Flat
Bedrooms 2
Full Baths 2
Half Baths 1
Condo Fees $592/mo
HOA Y/N N
Abv Grd Liv Area 2,567
Originating Board BRIGHT
Year Built 2008
Annual Tax Amount $7,373
Tax Year 2022
Property Description
This 3rd floor unit boasts the VIEWS you've been waiting for plus the INTERIOR SPACE you need! Offering lovely, classic crown moldings, hardwood floors, formal Home Office/Study, Den area plus the largest Kitchen layout available, this unit allows for true 1-level living with full Lake view! Working at home is a pleasure in the highly customized professional Office/Study; cooking for two or feeding a crew is a breeze in the huge walk-in Kitchen w/ walk-in pantry, china closet and Home Center with stainless appliances and abundant 42" cabinet space. All closets have been generously outfitted with custom organizers, plus the TWO storage Units (8' x 7') provide all the overflow/seasonal storage you need in your downsize. Located just around the corner from the elevator, your trip from car park to elevator to front door is a short and sweet one! Welcome home.
Location
State MD
County Baltimore
Zoning RC
Rooms
Other Rooms Living Room, Dining Room, Primary Bedroom, Bedroom 2, Kitchen, Den, Foyer, Office, Bathroom 2, Primary Bathroom
Main Level Bedrooms 2
Interior
Interior Features Built-Ins, Carpet, Ceiling Fan(s), Chair Railings, Crown Moldings, Dining Area, Entry Level Bedroom, Kitchen - Eat-In, Kitchen - Table Space, Pantry, Primary Bath(s), Soaking Tub, Sprinkler System, Stall Shower, Tub Shower, Upgraded Countertops, Walk-in Closet(s), Window Treatments, Wood Floors
Hot Water Electric
Heating Forced Air
Cooling Central A/C, Ceiling Fan(s)
Equipment Built-In Microwave, Cooktop, Dishwasher, Disposal, Oven - Wall, Oven - Double, Refrigerator, Icemaker, Water Dispenser, Washer - Front Loading, Dryer - Front Loading, Water Heater
Fireplace N
Window Features Transom
Appliance Built-In Microwave, Cooktop, Dishwasher, Disposal, Oven - Wall, Oven - Double, Refrigerator, Icemaker, Water Dispenser, Washer - Front Loading, Dryer - Front Loading, Water Heater
Heat Source Natural Gas
Exterior
Exterior Feature Balcony
Garage Additional Storage Area, Inside Access, Underground
Garage Spaces 2.0
Amenities Available Gated Community, Pool - Outdoor, Tennis Courts, Meeting Room, Lake, Jog/Walk Path, Fitness Center, Extra Storage, Elevator, Community Center
Waterfront N
Water Access N
View Lake
Accessibility Level Entry - Main, No Stairs
Porch Balcony
Total Parking Spaces 2
Garage Y
Building
Story 1
Unit Features Garden 1 - 4 Floors
Sewer Public Sewer
Water Public
Architectural Style Unit/Flat
Level or Stories 1
Additional Building Above Grade, Below Grade
New Construction N
Schools
School District Baltimore County Public Schools
Others
Pets Allowed Y
HOA Fee Include Common Area Maintenance,Ext Bldg Maint,Insurance,Lawn Maintenance,Management,Pool(s),Reserve Funds,Security Gate,Snow Removal,Trash,Water
Senior Community No
Tax ID 04032500005187
Ownership Condominium
Security Features Main Entrance Lock,Sprinkler System - Indoor
Special Listing Condition Standard
Pets Description Size/Weight Restriction
Read Less Info
Want to know what your home might be worth? Contact us for a FREE valuation!

Our team is ready to help you sell your home for the highest possible price ASAP

Bought with Daniel Krell • REMAX Platinum Realty




