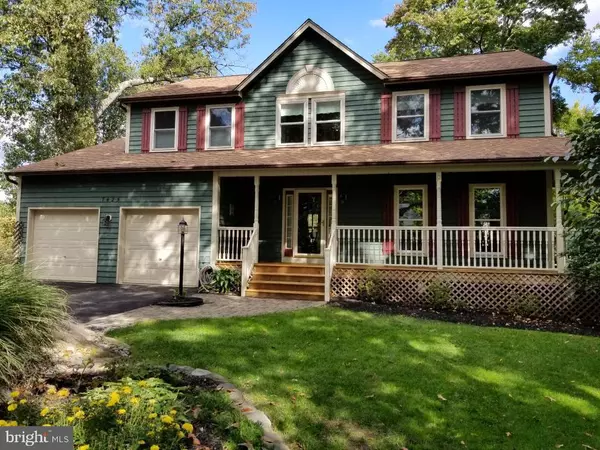For more information regarding the value of a property, please contact us for a free consultation.
Key Details
Sold Price $481,500
Property Type Single Family Home
Sub Type Detached
Listing Status Sold
Purchase Type For Sale
Square Footage 2,800 sqft
Price per Sqft $171
Subdivision None Available
MLS Listing ID MDFR272102
Sold Date 12/01/20
Style Colonial
Bedrooms 4
Full Baths 3
Half Baths 1
HOA Fees $100/ann
HOA Y/N Y
Abv Grd Liv Area 2,300
Originating Board BRIGHT
Year Built 1994
Annual Tax Amount $4,673
Tax Year 2020
Lot Size 0.298 Acres
Acres 0.3
Property Description
Come find your next home at this beautifully maintained home in the much sought after Lake Linganore community that boasts over 25 miles of walking trails, three pools, many playgrounds, beaches, lake access, and more! This wonderful 4 bedroom 3.5 bath home displays a beautifully landscaped yard in a private cul-de-sac location. Some of the features you will quickly fall in love with include a welcoming wrap around porch to enjoy the seasonal lake views, an updated kitchen opening to the eat-in kitchen and family room where friends and family can gather, a large two car garage with added storage, and a fully finished walk up basement with a full bath that leads to a large backyard and cozy deck. Don't miss out on all this home has to offer!
Location
State MD
County Frederick
Zoning RESIDENTIAL
Rooms
Other Rooms Living Room, Dining Room, Bedroom 2, Bedroom 3, Bedroom 4, Kitchen, Family Room, Basement, Bedroom 1, Bathroom 1, Bathroom 2, Full Bath, Half Bath
Basement Fully Finished, Daylight, Partial, Walkout Stairs
Interior
Interior Features Crown Moldings, Carpet, Ceiling Fan(s), Dining Area, Family Room Off Kitchen, Kitchen - Eat-In, Upgraded Countertops, Wood Floors, Wood Stove, Walk-in Closet(s)
Hot Water Electric
Heating Forced Air
Cooling Central A/C
Flooring Carpet, Hardwood, Vinyl
Fireplaces Number 1
Fireplaces Type Brick, Mantel(s), Wood
Equipment Built-In Microwave, Dishwasher, Disposal, Dryer, Extra Refrigerator/Freezer, Refrigerator, Washer, Water Heater
Fireplace Y
Appliance Built-In Microwave, Dishwasher, Disposal, Dryer, Extra Refrigerator/Freezer, Refrigerator, Washer, Water Heater
Heat Source Electric
Exterior
Exterior Feature Deck(s), Porch(es)
Garage Additional Storage Area, Garage - Front Entry, Inside Access
Garage Spaces 6.0
Amenities Available Basketball Courts, Beach, Boat Ramp, Jog/Walk Path, Lake, Swimming Pool, Water/Lake Privileges, Picnic Area, Tennis Courts, Tot Lots/Playground
Waterfront N
Water Access N
View Lake
Roof Type Composite
Accessibility Level Entry - Main, 2+ Access Exits
Porch Deck(s), Porch(es)
Parking Type Attached Garage, Driveway
Attached Garage 2
Total Parking Spaces 6
Garage Y
Building
Lot Description Cul-de-sac
Story 2
Sewer Public Sewer
Water Public
Architectural Style Colonial
Level or Stories 2
Additional Building Above Grade, Below Grade
Structure Type Dry Wall,Vaulted Ceilings
New Construction N
Schools
Elementary Schools Deer Crossing
Middle Schools Oakdale
High Schools Oakdale
School District Frederick County Public Schools
Others
Pets Allowed Y
HOA Fee Include Common Area Maintenance,Pool(s),Snow Removal
Senior Community No
Tax ID 1127523404
Ownership Fee Simple
SqFt Source Assessor
Acceptable Financing Cash, Conventional, FHA, Other
Listing Terms Cash, Conventional, FHA, Other
Financing Cash,Conventional,FHA,Other
Special Listing Condition Standard
Pets Description No Pet Restrictions
Read Less Info
Want to know what your home might be worth? Contact us for a FREE valuation!

Our team is ready to help you sell your home for the highest possible price ASAP

Bought with Lizbeth E Cain • Mackintosh, Inc.




