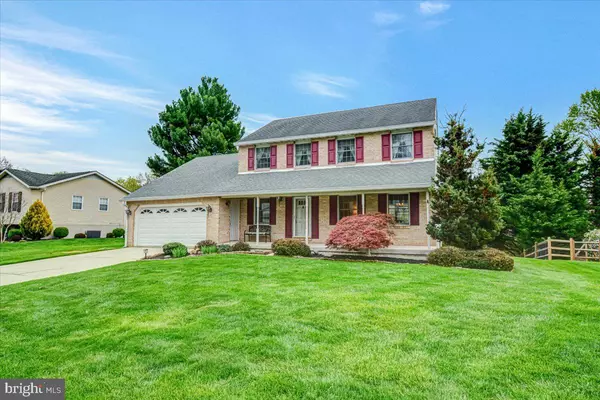For more information regarding the value of a property, please contact us for a free consultation.
Key Details
Sold Price $470,000
Property Type Single Family Home
Sub Type Detached
Listing Status Sold
Purchase Type For Sale
Square Footage 2,658 sqft
Price per Sqft $176
Subdivision None Available
MLS Listing ID MDHR2011646
Sold Date 06/15/22
Style Colonial
Bedrooms 3
Full Baths 3
Half Baths 1
HOA Y/N N
Abv Grd Liv Area 1,958
Originating Board BRIGHT
Year Built 1983
Annual Tax Amount $3,750
Tax Year 2021
Lot Size 0.264 Acres
Acres 0.26
Property Description
This sunny, lovingly cared for front porch colonial welcomes you home to the tucked-away Bel Air neighborhood of West Riding. Lots of natural materials throughout - with solid oak flooring in the living and dining rooms, ceramic tile in the foyer, kitchen, and breakfast area - and granite counters, oak cabinets, and tile backsplash in the kitchen. Bay windows in the dining room and breakfast area bring plenty of light into the heart of this home. The family room, with oak floors, built in bookshelves, and pellet stove insert leads to a recently added sunroom that is everyone's favorite place to sit and read. The sunroom opens out onto the zero-maintenance deck overlooking your backyard and stream. The upstairs boasts three generously proportioned bedrooms and 2 full baths. The basement features a finished recreation room, a spare room that could serve as an office or guest bedroom, and a full bathroom with one piece fiberglass shower. Nestled in a community of wide streets, sidewalks made for learning to roller skate or ride a bike, with a neighborhood walkway straight through to Ring Factory Elementary school, it's the perfect place to come and make your new home.
Location
State MD
County Harford
Zoning R2
Rooms
Basement Fully Finished, Heated, Interior Access
Interior
Hot Water Electric
Heating Heat Pump(s)
Cooling Heat Pump(s), Central A/C
Fireplaces Number 1
Equipment Dishwasher, Disposal, Dryer - Electric, Freezer, Icemaker, Oven/Range - Electric, Washer
Fireplace Y
Appliance Dishwasher, Disposal, Dryer - Electric, Freezer, Icemaker, Oven/Range - Electric, Washer
Heat Source Electric
Exterior
Garage Garage Door Opener
Garage Spaces 2.0
Waterfront N
Water Access N
Accessibility None
Parking Type Attached Garage, Off Street
Attached Garage 2
Total Parking Spaces 2
Garage Y
Building
Story 3
Foundation Block
Sewer Public Sewer
Water Public
Architectural Style Colonial
Level or Stories 3
Additional Building Above Grade, Below Grade
New Construction N
Schools
Elementary Schools Ring Factory
Middle Schools Patterson Mill
High Schools Patterson Mill
School District Harford County Public Schools
Others
Senior Community No
Tax ID 1303073203
Ownership Fee Simple
SqFt Source Assessor
Acceptable Financing Cash, Conventional, FHA, VA
Listing Terms Cash, Conventional, FHA, VA
Financing Cash,Conventional,FHA,VA
Special Listing Condition Standard
Read Less Info
Want to know what your home might be worth? Contact us for a FREE valuation!

Our team is ready to help you sell your home for the highest possible price ASAP

Bought with Sandra Renee Maxa • Cummings & Co. Realtors




