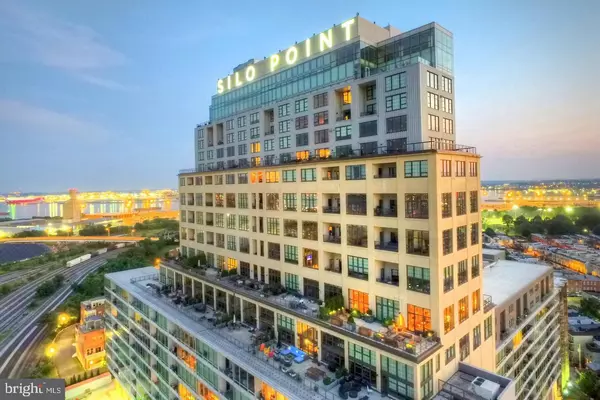For more information regarding the value of a property, please contact us for a free consultation.
Key Details
Sold Price $1,250,000
Property Type Condo
Sub Type Condo/Co-op
Listing Status Sold
Purchase Type For Sale
Square Footage 3,657 sqft
Price per Sqft $341
Subdivision Locust Point
MLS Listing ID MDBA2001700
Sold Date 03/01/22
Style Contemporary
Bedrooms 2
Full Baths 2
Half Baths 1
Condo Fees $1,660/mo
HOA Y/N Y
Abv Grd Liv Area 3,657
Originating Board BRIGHT
Year Built 2011
Annual Tax Amount $21,575
Tax Year 2021
Property Description
Exquisite 2 bedroom unit with breathtaking panoramic views , this masterpiece of custom-crafted, hand-curated precision craftsmanship is ready for its next savvy owner! The entirety of the unit, indoors and out, has been custom-designed by Jay Jenkins of Jenkins Baer Assoc. in conjunction with some of the area's finest craftspeople including Jones Lighting, Jarvis Appliance, Jeffres Stone, Starr Systems and more. This magnificent skyline unit offers expansive panoramic easterly, northerly and westerly views from 16-foot windows PLUS the 2 massive exterior balconies in Silo Point, appointed with teak furniture, custom concrete planters w/ irrigation system & landscape lighting . No detail was overlooked in the conceptual exposition of Form-and-Function in this chic and sophisticated Urban Retreat such as the multi-zoned Sonos system, "SmartHome" controls for window treatments, thermostat, audio...down to the specificity of the storage compartments built-into the custom drawers/ cabinetry and even the Foyer mail/magnetic key holder! With 4 car parking and a large storage unit, this expansive unit provides City Living at its most Technodexterous and Luxurious!
Location
State MD
County Baltimore City
Zoning R-8
Rooms
Other Rooms Living Room, Dining Room, Primary Bedroom, Bedroom 2, Kitchen, Den, Foyer, Laundry, Bathroom 2, Primary Bathroom, Half Bath
Main Level Bedrooms 2
Interior
Interior Features Breakfast Area, Combination Dining/Living, Kitchen - Gourmet, Built-Ins, Carpet, Dining Area, Floor Plan - Open, Pantry, Primary Bath(s), Sprinkler System, Stall Shower, Upgraded Countertops, Water Treat System, Window Treatments, Wood Floors, Other
Hot Water Multi-tank
Heating Forced Air
Cooling Central A/C
Equipment Stainless Steel Appliances, Dishwasher, Disposal, Water Dispenser, Refrigerator, Icemaker, Dryer - Front Loading, Washer - Front Loading, Exhaust Fan, Humidifier, Oven/Range - Electric, Range Hood, Instant Hot Water
Fireplace N
Window Features Double Pane
Appliance Stainless Steel Appliances, Dishwasher, Disposal, Water Dispenser, Refrigerator, Icemaker, Dryer - Front Loading, Washer - Front Loading, Exhaust Fan, Humidifier, Oven/Range - Electric, Range Hood, Instant Hot Water
Heat Source Natural Gas
Laundry Has Laundry, Main Floor
Exterior
Exterior Feature Balconies- Multiple, Terrace
Garage Garage Door Opener, Covered Parking
Garage Spaces 4.0
Amenities Available Billiard Room, Community Center, Fitness Center, Meeting Room, Elevator, Party Room, Concierge
Waterfront N
Water Access N
View Harbor, City, Panoramic, Scenic Vista
Accessibility Level Entry - Main, No Stairs, Other
Porch Balconies- Multiple, Terrace
Parking Type Attached Garage
Attached Garage 4
Total Parking Spaces 4
Garage Y
Building
Story 1
Unit Features Hi-Rise 9+ Floors
Sewer Public Sewer
Water Public
Architectural Style Contemporary
Level or Stories 1
Additional Building Above Grade, Below Grade
New Construction N
Schools
School District Baltimore City Public Schools
Others
Pets Allowed Y
HOA Fee Include Reserve Funds,Security Gate,Sewer,Snow Removal,Water,Common Area Maintenance,Ext Bldg Maint,Health Club,Trash
Senior Community No
Tax ID 0324112024 324
Ownership Condominium
Security Features Surveillance Sys,Sprinkler System - Indoor,Desk in Lobby
Special Listing Condition Standard
Pets Description Number Limit
Read Less Info
Want to know what your home might be worth? Contact us for a FREE valuation!

Our team is ready to help you sell your home for the highest possible price ASAP

Bought with Karen Hubble Bisbee • Long & Foster Real Estate, Inc.




