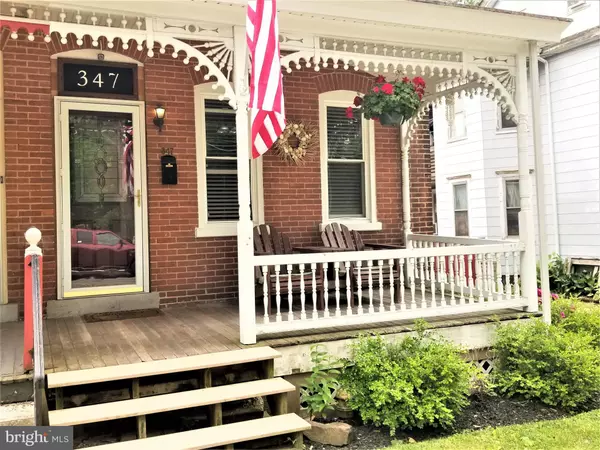For more information regarding the value of a property, please contact us for a free consultation.
Key Details
Sold Price $240,000
Property Type Single Family Home
Sub Type Twin/Semi-Detached
Listing Status Sold
Purchase Type For Sale
Square Footage 1,812 sqft
Price per Sqft $132
Subdivision Pennsburg
MLS Listing ID PAMC695814
Sold Date 07/02/21
Style Colonial
Bedrooms 4
Full Baths 2
HOA Y/N N
Abv Grd Liv Area 1,812
Originating Board BRIGHT
Year Built 1900
Annual Tax Amount $3,419
Tax Year 2020
Lot Size 5,200 Sqft
Acres 0.12
Lot Dimensions 24.00 x 210.00
Property Description
Beautiful 4BR, 2BA Brick Twin on lesser travelled street in Pennsburg Borough with spacious 2 Car detached Garage. This home has had so much done to make it ready for you to come and enjoy. You'll love the open concept floor plan throughout the 1st floor. Updated fixtures, ceiling fans everywhere, finished wood floors, a centrally located wood stove to help you supplement the heat. Large open Eat In Kitchen with a Breakfast Bar and a side exit to a large pantry closet and Bath with tiled Shower and exterior access to your comfortable Hardscaped Patio and Fenced yard. There is a roomy shed with electric, Oversized 2 Car Garage with sub-panel, workshop, and 2nd story storage, and a Wood Shed all at the rear. On the 2nd floor of the home are 3 Bedrooms and another Full Bath. Then there is a stairway at the end of the hall to take you upstairs to the 4th Bedroom taking up the entire 3rd floor. So many nice touches. Ceiling fans in all rooms, crown molding virtually everywhere. This home is ready for you to just come, live, and enjoy life.
Location
State PA
County Montgomery
Area Pennsburg Boro (10615)
Zoning R3
Rooms
Other Rooms Living Room, Dining Room, Bedroom 2, Bedroom 3, Bedroom 4, Kitchen, Bedroom 1, Laundry, Bathroom 1, Bathroom 2, Bonus Room
Basement Full, Partially Finished
Interior
Interior Features Built-Ins, Ceiling Fan(s), Crown Moldings, Dining Area, Floor Plan - Open, Kitchen - Eat-In, Pantry, Wood Floors, Wood Stove
Hot Water Electric, S/W Changeover
Heating Baseboard - Hot Water, Baseboard - Electric
Cooling Window Unit(s)
Equipment Built-In Microwave, Dishwasher, Oven - Self Cleaning, Oven/Range - Electric, Refrigerator
Fireplace N
Appliance Built-In Microwave, Dishwasher, Oven - Self Cleaning, Oven/Range - Electric, Refrigerator
Heat Source Oil, Electric
Laundry Basement
Exterior
Exterior Feature Patio(s), Porch(es)
Garage Garage Door Opener, Additional Storage Area
Garage Spaces 2.0
Waterfront N
Water Access N
Accessibility None
Porch Patio(s), Porch(es)
Parking Type Detached Garage, On Street
Total Parking Spaces 2
Garage Y
Building
Story 2.5
Sewer Public Sewer
Water Public
Architectural Style Colonial
Level or Stories 2.5
Additional Building Above Grade, Below Grade
New Construction N
Schools
School District Upper Perkiomen
Others
Senior Community No
Tax ID 15-00-02305-002
Ownership Fee Simple
SqFt Source Assessor
Acceptable Financing Cash, Conventional, FHA, USDA, VA
Horse Property N
Listing Terms Cash, Conventional, FHA, USDA, VA
Financing Cash,Conventional,FHA,USDA,VA
Special Listing Condition Standard
Read Less Info
Want to know what your home might be worth? Contact us for a FREE valuation!

Our team is ready to help you sell your home for the highest possible price ASAP

Bought with Dorothy Dornsife • Realty One Group Exclusive




