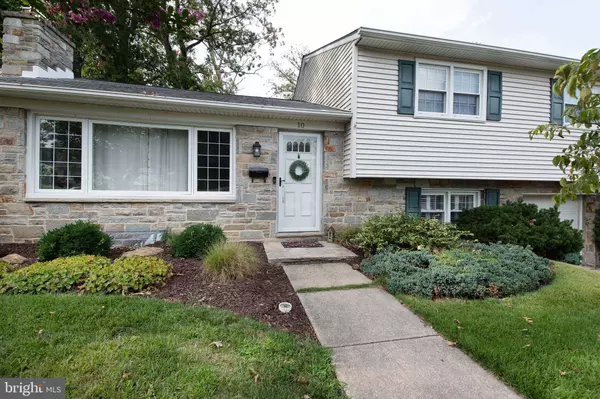For more information regarding the value of a property, please contact us for a free consultation.
Key Details
Sold Price $425,000
Property Type Single Family Home
Sub Type Detached
Listing Status Sold
Purchase Type For Sale
Square Footage 1,811 sqft
Price per Sqft $234
Subdivision Bridlewood
MLS Listing ID MDBC2007304
Sold Date 10/15/21
Style Split Level
Bedrooms 3
Full Baths 2
Half Baths 1
HOA Y/N N
Abv Grd Liv Area 1,811
Originating Board BRIGHT
Year Built 1955
Annual Tax Amount $4,313
Tax Year 2021
Lot Size 10,269 Sqft
Acres 0.24
Lot Dimensions 1.00 x
Property Description
Welcome home to 10 Croftley Road in the desirable Bridlewood community! This well maintained single family home features three bedrooms and two and a half bathrooms. Enter into the living room and notice the hardwood floors, stone fireplace, and tons of natural light from the large bay window. The hardwoods continue through into the spacious dining room. The bright and airy eat-in kitchen is conveniently located right off of the dining room. Head downstairs to the comfortable family room which is the perfect space to relax! This cozy space features built ins and a bar space with a sink. There is access to the garage from the family room as well as a door leading to the backyard. The primary bedroom features hardwood floors and a ceiling fan. Be sure to check out the en suite bathroom - it has been tastefully renovated for a very modern and updated look. The additional two bedrooms are similar in size and both have ceiling fans and hardwood floors. There is a second full bathroom conveniently located upstairs. The large basement level is a blank canvas to make your own! It has been finished off by the current owners with durable laminate floors, fresh paint, and a renovated half bathroom. Back upstairs, the French doors in the dining room lead directly to a much coveted sunroom! This beautiful space has a ceiling fan and glass sliders all around. Turn this space into a tranquil relaxing room to enjoy the cooler fall temperatures that are coming! The flat fully-fenced backyard has plenty of mature tall trees and patio space for dining outside. This beautiful home is convenient to all of the amenities in Lutherville and provides easy access to commuter routes. Hurry over to see it before it is too late!
Location
State MD
County Baltimore
Zoning RESIDENTIAL
Rooms
Other Rooms Living Room, Dining Room, Primary Bedroom, Bedroom 2, Bedroom 3, Kitchen, Family Room, Basement, Sun/Florida Room
Basement Fully Finished, Sump Pump
Interior
Hot Water Natural Gas
Heating Forced Air
Cooling Central A/C, Ceiling Fan(s)
Flooring Ceramic Tile, Hardwood, Laminated, Tile/Brick, Other
Fireplaces Number 1
Fireplaces Type Mantel(s), Stone
Equipment Dishwasher, Disposal, Dryer - Electric, Dryer - Front Loading, Oven - Self Cleaning, Oven/Range - Electric, Washer
Fireplace Y
Window Features Double Hung
Appliance Dishwasher, Disposal, Dryer - Electric, Dryer - Front Loading, Oven - Self Cleaning, Oven/Range - Electric, Washer
Heat Source Natural Gas
Laundry Basement
Exterior
Exterior Feature Enclosed
Garage Garage Door Opener, Garage - Front Entry, Inside Access
Garage Spaces 1.0
Fence Fully, Split Rail
Waterfront N
Water Access N
Roof Type Shingle
Accessibility None
Porch Enclosed
Attached Garage 1
Total Parking Spaces 1
Garage Y
Building
Story 4
Foundation Stone
Sewer Public Sewer
Water Public
Architectural Style Split Level
Level or Stories 4
Additional Building Above Grade, Below Grade
Structure Type 9'+ Ceilings
New Construction N
Schools
Elementary Schools Timonium
Middle Schools Ridgely
High Schools Towson
School District Baltimore County Public Schools
Others
Senior Community No
Tax ID 04081600002912
Ownership Fee Simple
SqFt Source Assessor
Security Features Carbon Monoxide Detector(s),Smoke Detector
Special Listing Condition Standard
Read Less Info
Want to know what your home might be worth? Contact us for a FREE valuation!

Our team is ready to help you sell your home for the highest possible price ASAP

Bought with Yiqun Cen • Evergreen Properties




