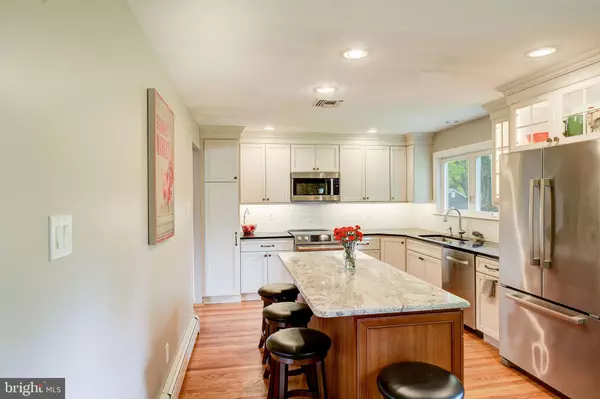For more information regarding the value of a property, please contact us for a free consultation.
Key Details
Sold Price $555,350
Property Type Single Family Home
Sub Type Detached
Listing Status Sold
Purchase Type For Sale
Square Footage 2,100 sqft
Price per Sqft $264
Subdivision Willow Greene
MLS Listing ID PABU2026164
Sold Date 08/15/22
Style Split Level
Bedrooms 3
Full Baths 2
Half Baths 1
HOA Y/N N
Abv Grd Liv Area 2,100
Originating Board BRIGHT
Year Built 1962
Annual Tax Amount $5,324
Tax Year 2021
Lot Size 0.517 Acres
Acres 0.52
Lot Dimensions 150.00 x 150.00
Property Description
This well-kept home has been meticulously cared for and is in move-in condition for that perfect buyer. This 3-bedroom, 2 bath, 2,100SF single family home is situated on a quiet street in one of the best Council Rock neighborhoods just a few minutes from the center of Richboro. One of the most stunning features of this home is its gorgeous kitchen, totally updated in 2015. The kitchen includes Bosch stainless steel appliances, black granite countertops, and taupe-colored, ceiling-height StarMark cabinets finished with crown molding. The stacked tile backsplash pulls it all together. Two floor-to-ceiling pantry cabinets flank the kitchens work zone, and all of the drawers are soft-close. The kitchens cherry/toffee wood cabinet island with coordinating veined granite countertop further warms up the room and provides extra seating and functional storage. The kitchens hardwood floors flow seamlessly into the dining room and living room areas and continue throughout the upstairs in all three ample-sized bedrooms. All the closets in the house have been customized with Closet Works cabinetry. There is an additional large closet area on the upper floor for whatever you need extra closet space for. Going back downstairs, the lower level has a family room with a propane fireplace, dry bar and a beautiful garden window which looks out onto the flagstone patio and back yard. This level also has an office area, powder room, and access to the 1-car garage. The basement level is partially finished and is a fantastic option for whatever extra space/bonus areas you need! The basement also has yet another storage area outfitted with Closet Works organizers and a new state-of-the-art boiler. All of the homeowner's updates were thoughtfully done with the highest quality products. Additionally, aside from the front bay window, all of the windows and siding have been replaced. Come see this one for yourself!
Location
State PA
County Bucks
Area Northampton Twp (10131)
Zoning R1
Rooms
Basement Partially Finished, Sump Pump, Drainage System
Interior
Hot Water Oil
Heating Summer/Winter Changeover
Cooling Central A/C
Fireplaces Number 1
Fireplaces Type Brick, Gas/Propane
Fireplace Y
Heat Source Oil
Exterior
Garage Garage - Front Entry, Oversized
Garage Spaces 7.0
Waterfront N
Water Access N
Accessibility None
Parking Type Attached Garage, Driveway, On Street
Attached Garage 1
Total Parking Spaces 7
Garage Y
Building
Story 3
Foundation Block
Sewer Public Sewer
Water Public
Architectural Style Split Level
Level or Stories 3
Additional Building Above Grade, Below Grade
New Construction N
Schools
School District Council Rock
Others
Senior Community No
Tax ID 31-017-002
Ownership Fee Simple
SqFt Source Estimated
Acceptable Financing Cash, Conventional
Listing Terms Cash, Conventional
Financing Cash,Conventional
Special Listing Condition Standard
Read Less Info
Want to know what your home might be worth? Contact us for a FREE valuation!

Our team is ready to help you sell your home for the highest possible price ASAP

Bought with James Maroldi • River Valley Properties




