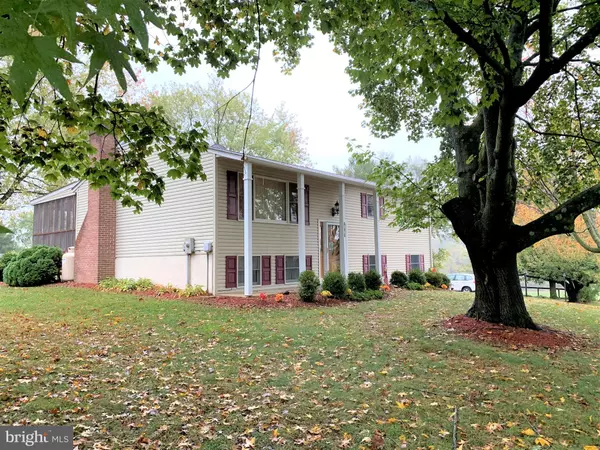For more information regarding the value of a property, please contact us for a free consultation.
Key Details
Sold Price $350,000
Property Type Single Family Home
Sub Type Detached
Listing Status Sold
Purchase Type For Sale
Square Footage 2,032 sqft
Price per Sqft $172
Subdivision None Available
MLS Listing ID MDCR200284
Sold Date 12/01/20
Style Split Foyer
Bedrooms 4
Full Baths 3
Half Baths 1
HOA Y/N N
Abv Grd Liv Area 1,632
Originating Board BRIGHT
Year Built 1975
Annual Tax Amount $3,447
Tax Year 2020
Lot Size 0.962 Acres
Acres 0.96
Property Description
This gem feels like home as soon as you enter! Split foyer with three bedrooms and two full baths on the upper level, a half bath in the lower level, an integral garage, hardwood floors on upper level. Move in at the perfect time to enjoy the propane gas insert in the lower level fireplace! Addition (added by former owner) includes large all-purpose room with full bath, private entrance and garage access. As more of us work from home, this could be used as a private office space, or maybe even a quiet separate classroom for students with virtual learning needs. Screened porch for anything from quiet afternoon reading to boisterous group crab feasts! Beautifully maintained and well loved by current owners. A hair under one acre, the lot is mostly level with a few mature trees for summer shade. Storage shed conveys. Lots of good mojo in this house - make it your home and carry on the good country living tradition!
Location
State MD
County Carroll
Zoning 010
Rooms
Basement Connecting Stairway, Daylight, Partial, Garage Access, Heated, Fully Finished
Main Level Bedrooms 4
Interior
Interior Features Carpet, Ceiling Fan(s), Floor Plan - Traditional, Formal/Separate Dining Room, Kitchen - Country, Primary Bath(s), Stall Shower, Tub Shower, Window Treatments, Wood Floors
Hot Water Electric
Heating Forced Air
Cooling Central A/C, Ceiling Fan(s)
Fireplaces Number 1
Fireplaces Type Gas/Propane
Equipment Built-In Microwave, Dishwasher, Dryer, Dryer - Electric, Exhaust Fan, Extra Refrigerator/Freezer, Icemaker, Refrigerator, Stove, Washer, Water Heater
Fireplace Y
Window Features Bay/Bow,Double Hung,Double Pane,Screens,Vinyl Clad
Appliance Built-In Microwave, Dishwasher, Dryer, Dryer - Electric, Exhaust Fan, Extra Refrigerator/Freezer, Icemaker, Refrigerator, Stove, Washer, Water Heater
Heat Source Oil
Laundry Lower Floor
Exterior
Exterior Feature Porch(es)
Garage Garage - Side Entry, Garage Door Opener, Inside Access
Garage Spaces 5.0
Utilities Available Cable TV Available, Propane
Waterfront N
Water Access N
View Panoramic, Pasture, Scenic Vista, Trees/Woods
Roof Type Shingle,Composite
Accessibility None
Porch Porch(es)
Parking Type Attached Garage, Driveway
Attached Garage 1
Total Parking Spaces 5
Garage Y
Building
Story 2
Sewer Community Septic Tank, Private Septic Tank
Water Well
Architectural Style Split Foyer
Level or Stories 2
Additional Building Above Grade, Below Grade
New Construction N
Schools
Elementary Schools Call School Board
Middle Schools Call School Board
High Schools Call School Board
School District Carroll County Public Schools
Others
Pets Allowed Y
Senior Community No
Tax ID 0708022259
Ownership Fee Simple
SqFt Source Assessor
Acceptable Financing Cash, Conventional, FHA, USDA, VA
Horse Property N
Listing Terms Cash, Conventional, FHA, USDA, VA
Financing Cash,Conventional,FHA,USDA,VA
Special Listing Condition Standard
Pets Description No Pet Restrictions
Read Less Info
Want to know what your home might be worth? Contact us for a FREE valuation!

Our team is ready to help you sell your home for the highest possible price ASAP

Bought with William D Weeks • Coldwell Banker Realty




