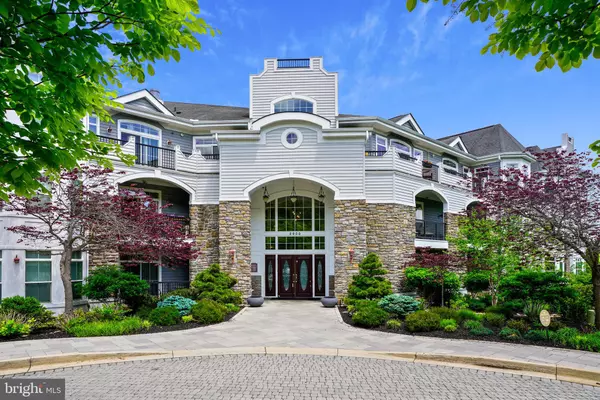For more information regarding the value of a property, please contact us for a free consultation.
Key Details
Sold Price $735,000
Property Type Condo
Sub Type Condo/Co-op
Listing Status Sold
Purchase Type For Sale
Square Footage 2,414 sqft
Price per Sqft $304
Subdivision The Bluffs At Quarry Lake
MLS Listing ID MDBC2036920
Sold Date 09/08/22
Style Contemporary
Bedrooms 2
Full Baths 2
Half Baths 1
Condo Fees $621/mo
HOA Y/N N
Abv Grd Liv Area 2,414
Originating Board BRIGHT
Year Built 2007
Annual Tax Amount $7,004
Tax Year 2022
Property Description
RARE OPPORTUNITY TO PURCHASE THIS SPECTACULAR BRIGHT AND CHEERFUL UPDATED CONDO AT THE BLUFFS IN QUARRY LAKE. LARGE UNIT WITH DIRECT VIEW OF LAKE, ROOMY EAT-IN KITCHEN WITH GORGEOUS CABINETRY, BUILT-IN DESK, WALK-IN PANTRY, STAINLESS STEEL APPLIANCES AND GRANITE COUNTERTOPS. EXQUISITE LIGHTING FIXTURES THRUOUT. PRIMARY AND SECONDARY BEDROOMS WITH BEAUTIFUL EN SUITE BATHROOMS. PRIMARY BEDROOM INCLUDES WALK-IN
CLOSET. SPACIOUS DEN WITH CUSTOM BUILT-IN. THE DEN IS OPEN TO LIVING ROOM BUT CAN BE MADE PRIVATE BY CLOSING EXISTING POCKET DOORS ALLOWING IT TO ACCOMMODATE SLEEPOVERS OR SERVE AS AN OFFICE. GRACIOUS LIVING ROOM AND DINING ROOM. LIGHT FILLED SUNROOM WITH SLIDING DOORS TO BALCONY. MAGNIFICENT VIEWS OF LAKE FROM SUNROOM AND BOTH BEDROOMS. IN-UNIT LAUNDRY ROOM WITH SINK. INCLUDED WITH THIS
UNIT IS A PRIVATE LOWER LEVEL STORAGE ROOM AND ONE ASSIGNED PARKING SPACE. PROPERTY AMENITIES INCLUDE SWIMMING POOL, WALKING PATHS, CLUBHOUSE, EXERCISE FACILITY, GATED SECURITY AND WALKING DISTANCE TO SUPERMARKET, EATERIES, BANK AND MORE. **DON'T MISS THE CHANCE TO PURCHASE THIS MOVE-IN READY RESIDENCE AT THIS
CONVENIENT LOCATION..**
Location
State MD
County Baltimore
Zoning RESIDENTIAL
Rooms
Main Level Bedrooms 2
Interior
Interior Features Crown Moldings, Dining Area, Entry Level Bedroom, Floor Plan - Traditional, Formal/Separate Dining Room, Kitchen - Eat-In, Kitchen - Gourmet, Kitchen - Table Space, Pantry, Recessed Lighting, Upgraded Countertops, Walk-in Closet(s), Window Treatments, Wood Floors, Built-Ins, Ceiling Fan(s), Stall Shower, Floor Plan - Open
Hot Water Electric
Heating Heat Pump - Electric BackUp
Cooling Ceiling Fan(s), Central A/C
Flooring Hardwood
Equipment Built-In Microwave, Built-In Range, Cooktop, Dishwasher, Disposal, Dryer - Electric, Energy Efficient Appliances, Microwave, Oven - Double, Oven - Self Cleaning, Oven - Wall, Oven/Range - Electric, Range Hood, Refrigerator, Stainless Steel Appliances, Washer, Water Heater - High-Efficiency
Fireplace N
Window Features Screens,Sliding
Appliance Built-In Microwave, Built-In Range, Cooktop, Dishwasher, Disposal, Dryer - Electric, Energy Efficient Appliances, Microwave, Oven - Double, Oven - Self Cleaning, Oven - Wall, Oven/Range - Electric, Range Hood, Refrigerator, Stainless Steel Appliances, Washer, Water Heater - High-Efficiency
Heat Source Electric
Laundry Dryer In Unit, Washer In Unit
Exterior
Exterior Feature Balcony
Garage Basement Garage, Garage - Front Entry, Inside Access
Garage Spaces 2.0
Parking On Site 1
Utilities Available Electric Available, Cable TV, Multiple Phone Lines
Amenities Available Club House, Common Grounds, Elevator, Exercise Room, Extra Storage, Fitness Center, Gated Community, Jog/Walk Path, Lake, Meeting Room, Pool - Outdoor, Tennis Courts
Waterfront N
Water Access N
View Lake, Scenic Vista, Trees/Woods
Accessibility Elevator, Level Entry - Main, No Stairs, Accessible Switches/Outlets
Porch Balcony
Attached Garage 1
Total Parking Spaces 2
Garage Y
Building
Story 4
Unit Features Garden 1 - 4 Floors
Sewer Public Sewer
Water Public
Architectural Style Contemporary
Level or Stories 4
Additional Building Above Grade, Below Grade
Structure Type Dry Wall
New Construction N
Schools
School District Baltimore County Public Schools
Others
Pets Allowed Y
HOA Fee Include Common Area Maintenance,Custodial Services Maintenance,Ext Bldg Maint,Lawn Maintenance,Management,Pool(s),Road Maintenance,Reserve Funds,Security Gate,Trash,Water
Senior Community No
Tax ID 04032500002966
Ownership Condominium
Security Features Main Entrance Lock,Security Gate
Acceptable Financing Cash, Conventional
Horse Property N
Listing Terms Cash, Conventional
Financing Cash,Conventional
Special Listing Condition Standard
Pets Description Size/Weight Restriction, Dogs OK, Number Limit
Read Less Info
Want to know what your home might be worth? Contact us for a FREE valuation!

Our team is ready to help you sell your home for the highest possible price ASAP

Bought with Marni B Sacks • Northrop Realty




