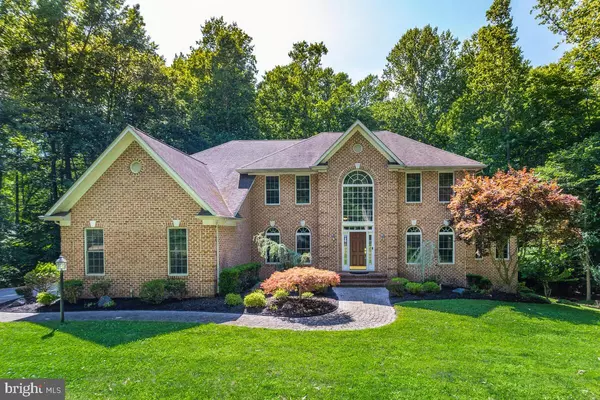For more information regarding the value of a property, please contact us for a free consultation.
Key Details
Sold Price $760,000
Property Type Single Family Home
Sub Type Detached
Listing Status Sold
Purchase Type For Sale
Square Footage 4,512 sqft
Price per Sqft $168
Subdivision Locust Grove Estates
MLS Listing ID MDCH2013562
Sold Date 08/04/22
Style Colonial
Bedrooms 4
Full Baths 3
Half Baths 1
HOA Y/N N
Abv Grd Liv Area 4,512
Originating Board BRIGHT
Year Built 2001
Annual Tax Amount $7,847
Tax Year 2021
Lot Size 5.010 Acres
Acres 5.01
Property Description
Peace and Serenity! A custom built brick colonial with over 4500 sq. ft on over 5 acres! Walk into the large foyer with hardwoods through that lead into your formal dining room and living room with a beautiful stone fireplace! Head into your spacious kitchen with granite, 42 inch cabinets, island and a large eat in kitchen area! Head to the other side of the main level to a big, bright sunroom filled with windows overlooking the backyard and nature. A office or potential 5th bedroom on the main level as well. Upstairs you will find your huge primary bedroom with a sit in area w/ a gas fireplace. Your primary bath has a double vanity, large soaking tub and shower with two huge walk in closets! The 2nd bedroom upstairs is spacious with its own full bathroom. The 3rd and 4th bedrooms are a great size and share a jack and jill bath. Enjoy the summers in your backyard where the patio is big enough for grilling & entertaining in your gunite pool and hot tub! Large 3 car garage. Just 7 minutes to the town of La plata but very quiet and peaceful! Schedule your showing today!
Location
State MD
County Charles
Zoning RC
Rooms
Basement Connecting Stairway, Full, Heated, Interior Access, Poured Concrete
Interior
Hot Water Electric
Heating Heat Pump(s)
Cooling Ceiling Fan(s), Central A/C
Fireplaces Number 2
Furnishings No
Fireplace Y
Heat Source Electric
Exterior
Garage Garage - Side Entry, Garage Door Opener, Inside Access
Garage Spaces 3.0
Pool Gunite, In Ground
Waterfront N
Water Access N
Roof Type Architectural Shingle,Composite,Shingle
Accessibility None
Parking Type Attached Garage, Driveway
Attached Garage 3
Total Parking Spaces 3
Garage Y
Building
Story 3
Foundation Concrete Perimeter
Sewer Private Septic Tank, Septic Exists
Water Well
Architectural Style Colonial
Level or Stories 3
Additional Building Above Grade, Below Grade
Structure Type 9'+ Ceilings,Dry Wall,2 Story Ceilings
New Construction N
Schools
School District Charles County Public Schools
Others
Senior Community No
Tax ID 0901059459
Ownership Fee Simple
SqFt Source Assessor
Security Features Carbon Monoxide Detector(s),Main Entrance Lock,Smoke Detector
Acceptable Financing Negotiable
Horse Property N
Listing Terms Negotiable
Financing Negotiable
Special Listing Condition Standard
Read Less Info
Want to know what your home might be worth? Contact us for a FREE valuation!

Our team is ready to help you sell your home for the highest possible price ASAP

Bought with James C Young • Regal Roots Realty, LLC




