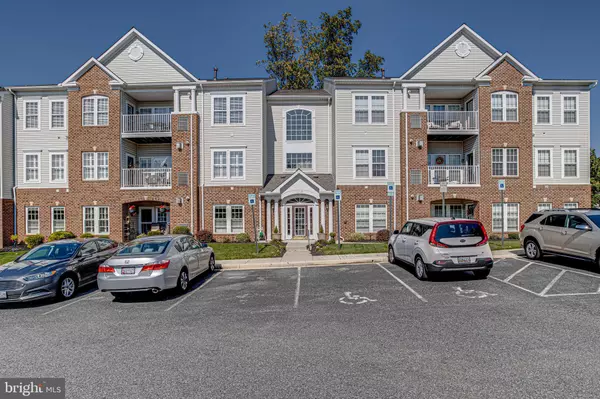For more information regarding the value of a property, please contact us for a free consultation.
Key Details
Sold Price $226,000
Property Type Condo
Sub Type Condo/Co-op
Listing Status Sold
Purchase Type For Sale
Square Footage 1,330 sqft
Price per Sqft $169
Subdivision Village Green
MLS Listing ID MDHR252772
Sold Date 11/20/20
Style Colonial
Bedrooms 2
Full Baths 2
Condo Fees $286/mo
HOA Y/N N
Abv Grd Liv Area 1,330
Originating Board BRIGHT
Year Built 2006
Annual Tax Amount $2,346
Tax Year 2020
Property Description
Beautiful second floor condo with spacious open floor plan in elevator building in Village Green! Enter into foyer with welcome closet and walk in storage closet. Oak wood luxury vinyl tile flooring stretches throughout the open floor plan, bright with so much natural light! Dining room off of kitchen includes a chandelier and is accented by chair rail. Spacious kitchen features maple cabinets topped with white Corian counters and set off by gleaming stainless steel appliances. Stationary island can stay. Pass through into living room features breakfast nook. The spacious living room includes a stunning gas fireplace with white mantle, large windows with plantation shutters, chair rail, and ceiling fan. Column entry into den staged as table space features chair rail, double window with plantation shutters, and doorway to balcony with storage closet. The large primary bedroom is situated in the front of the home with a walk in closet, double window, and full primary bath featuring white dual vanity, large mirror, and separate shower. The 2nd bedroom is generously sized in the front of the home with a ceiling fan, double window with plantation shutters, and nicely sized closet. Enjoy plenty of parking along with meticulously maintained grounds of this handicap accessible building! Village Green is conveniently located near countless stores and restaurants, with ease of access to the Bel Air bypass and I-95 for commuting! This lovingly maintained condo is a MUST SEE! Schedule your tour today!
Location
State MD
County Harford
Zoning R3COS
Rooms
Main Level Bedrooms 2
Interior
Interior Features Pantry, Chair Railings, Walk-in Closet(s), Stall Shower, Tub Shower, Ceiling Fan(s), Dining Area, Elevator, Breakfast Area, Family Room Off Kitchen, Primary Bath(s), Recessed Lighting, Window Treatments
Hot Water Electric
Cooling Central A/C, Ceiling Fan(s)
Fireplaces Number 1
Fireplaces Type Screen, Fireplace - Glass Doors
Equipment Built-In Microwave, Dryer, Washer, Dishwasher, Exhaust Fan, Disposal, Refrigerator, Icemaker, Stove, Stainless Steel Appliances
Fireplace Y
Window Features Screens
Appliance Built-In Microwave, Dryer, Washer, Dishwasher, Exhaust Fan, Disposal, Refrigerator, Icemaker, Stove, Stainless Steel Appliances
Heat Source Natural Gas
Laundry Washer In Unit, Dryer In Unit
Exterior
Exterior Feature Balcony
Amenities Available Elevator
Waterfront N
Water Access N
Accessibility Elevator
Porch Balcony
Parking Type Parking Lot
Garage N
Building
Story 1
Unit Features Garden 1 - 4 Floors
Sewer Public Septic, Public Sewer
Water Public
Architectural Style Colonial
Level or Stories 1
Additional Building Above Grade, Below Grade
Structure Type 9'+ Ceilings,Cathedral Ceilings
New Construction N
Schools
School District Harford County Public Schools
Others
Pets Allowed N
HOA Fee Include Common Area Maintenance,Management,Snow Removal,Water,Trash,Sewer,Lawn Maintenance
Senior Community No
Tax ID 1303381714
Ownership Fee Simple
Special Listing Condition Standard
Read Less Info
Want to know what your home might be worth? Contact us for a FREE valuation!

Our team is ready to help you sell your home for the highest possible price ASAP

Bought with Joan M Marr • RE/MAX Components




