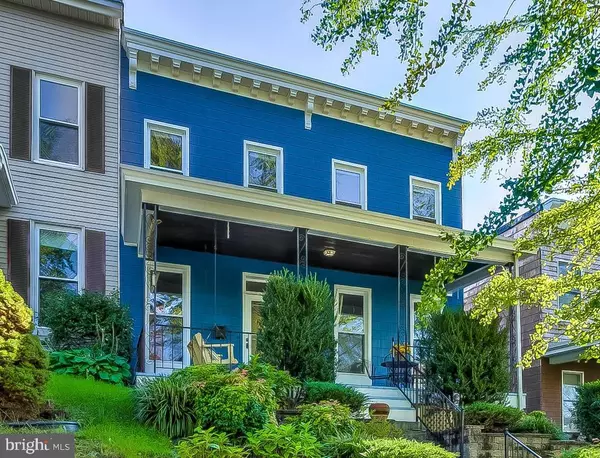For more information regarding the value of a property, please contact us for a free consultation.
Key Details
Sold Price $325,000
Property Type Single Family Home
Sub Type Twin/Semi-Detached
Listing Status Sold
Purchase Type For Sale
Square Footage 1,470 sqft
Price per Sqft $221
Subdivision Hampden Historic District
MLS Listing ID MDBA526134
Sold Date 11/19/20
Style Colonial
Bedrooms 3
Full Baths 2
HOA Y/N N
Abv Grd Liv Area 1,470
Originating Board BRIGHT
Year Built 1880
Annual Tax Amount $5,130
Tax Year 2019
Lot Size 1,742 Sqft
Acres 0.04
Property Description
This extra wide, semi-detached home is a rare find and is nestled on a charming tree-lined street in a prime location, just blocks from the shops, restaurants, and amenities of The Avenue of Hampden and The Rotunda. The professionally landscaped front yard leads up to this classic porch front home that has been impeccably maintained and updated throughout- the new dual zone HVAC system is only 3 years old. This home offers the perfect mix and warmth of original charm with wood floors throughout combined with modern amenities and updates that cater to today's lifestyle. The open floor plan of the main level includes a large living room, separate dining room, and spacious eat-in kitchen with stainless steel appliances and a large pantry closet. The conveniently located bathroom and laundry room complete the first floor. You'll love the smart layout of the upper level that is great for sharing with a roommate or houseguests with three spacious bedrooms and a beautifully updated central hall bathroom with soaking tub and marble vanity. There is ample storage space in the basement. This charming and spacious home offers nearly 1,500 square feet of finished interior living space on 2 levels and multiple outdoor areas to expand your enjoyment outside on the idyllic covered front porch, on the large rear deck- a perfect spot for grilling, or in the fenced rear yard. This picture perfect home is a great value and is awaiting its new owners!
Location
State MD
County Baltimore City
Zoning R-6
Direction North
Rooms
Other Rooms Living Room, Dining Room, Primary Bedroom, Bedroom 2, Bedroom 3, Kitchen, Basement, Bathroom 1, Bathroom 2
Basement Outside Entrance, Unfinished, Walkout Level
Interior
Interior Features Crown Moldings, Floor Plan - Traditional, Kitchen - Eat-In, Kitchen - Table Space, Window Treatments, Wood Floors, Ceiling Fan(s), Floor Plan - Open, Formal/Separate Dining Room, Pantry
Hot Water Natural Gas
Heating Forced Air
Cooling Central A/C, Ceiling Fan(s)
Flooring Ceramic Tile, Wood, Vinyl
Equipment Built-In Microwave, Dishwasher, Disposal, Dryer, Exhaust Fan, Oven/Range - Gas, Refrigerator, Stainless Steel Appliances, Washer, Washer/Dryer Stacked
Fireplace N
Window Features Double Pane,Vinyl Clad
Appliance Built-In Microwave, Dishwasher, Disposal, Dryer, Exhaust Fan, Oven/Range - Gas, Refrigerator, Stainless Steel Appliances, Washer, Washer/Dryer Stacked
Heat Source Natural Gas
Laundry Has Laundry, Main Floor
Exterior
Exterior Feature Deck(s), Porch(es)
Fence Rear
Waterfront N
Water Access N
Accessibility None
Porch Deck(s), Porch(es)
Parking Type On Street
Garage N
Building
Lot Description Front Yard, Landscaping, Rear Yard
Story 3
Sewer Public Sewer
Water Public
Architectural Style Colonial
Level or Stories 3
Additional Building Above Grade, Below Grade
New Construction N
Schools
Elementary Schools Call School Board
Middle Schools Call School Board
High Schools Call School Board
School District Baltimore City Public Schools
Others
Senior Community No
Tax ID 0313023553 006
Ownership Fee Simple
SqFt Source Estimated
Acceptable Financing Cash, Conventional
Listing Terms Cash, Conventional
Financing Cash,Conventional
Special Listing Condition Standard
Read Less Info
Want to know what your home might be worth? Contact us for a FREE valuation!

Our team is ready to help you sell your home for the highest possible price ASAP

Bought with Jason P Filippou • Cummings & Co. Realtors




