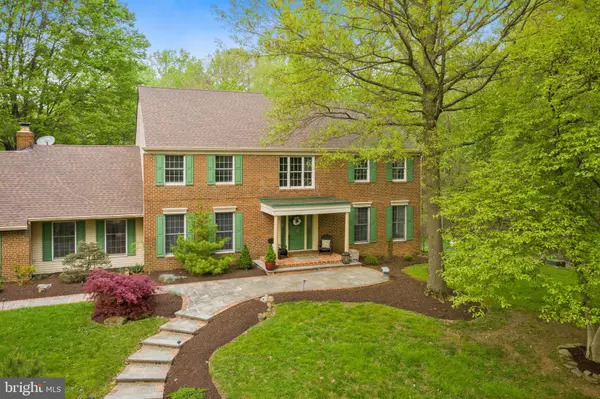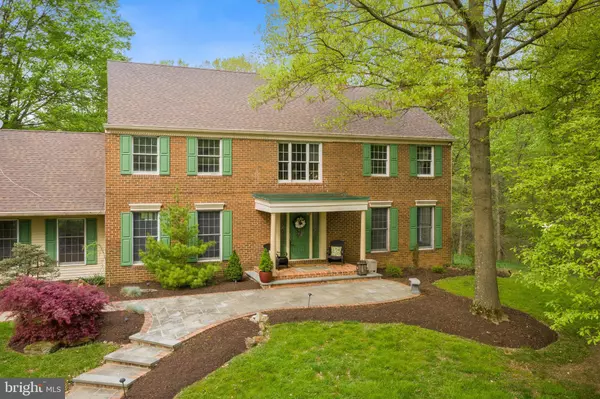For more information regarding the value of a property, please contact us for a free consultation.
Key Details
Sold Price $875,000
Property Type Single Family Home
Sub Type Detached
Listing Status Sold
Purchase Type For Sale
Square Footage 5,235 sqft
Price per Sqft $167
Subdivision None Available
MLS Listing ID MDHW293878
Sold Date 07/16/21
Style Colonial
Bedrooms 5
Full Baths 3
Half Baths 1
HOA Y/N N
Abv Grd Liv Area 3,707
Originating Board BRIGHT
Year Built 1974
Annual Tax Amount $9,991
Tax Year 2021
Lot Size 3.950 Acres
Acres 3.95
Property Description
Welcome Home! Stunning stately home now available in sought after area of Western Howard County/Ellicott City! This charming home features over 5,000+ square feet of finished living space on a lush just about 4 acre parcel privately set back off of Frederick Rd. Property features gleaming hardwoods throughout main and upper levels, multiple living spaces including family, living, dining, kitchen, and a fully finished basement. Two fireplaces on the main level in living and family room spaces, custom chair-rails and molding. Expansive eat in kitchen showcases updated stainless steel appliances and on-trend white cabinetry. Upper level boasts 4 generously sized bedrooms including master bedroom complete with master bath . Lower level offers additional living space with an additional bedroom and full bath and double doors leading to a private patio space complete with built in outdoor range. Multi-generational living is definitely an option. This home also includes a 4 car garage (2 attached and 2 detached) along with a detached fully finished 2 story barn with a half bath, sink, and dishwasher. So many options. Roof replaced in Dec/Jan 2019. Freshly painted throughout. Surrounded by conservation green space you will find this home private, secluded, and serene, yet close to all Ellicott City has to offer! Top Howard County Schools- Marriotts Ridge HS. Won't last long! A must see!
Location
State MD
County Howard
Zoning RRDEO
Rooms
Other Rooms Living Room, Dining Room, Primary Bedroom, Bedroom 5, Kitchen, Family Room, Sun/Florida Room, Recreation Room, Bathroom 1, Primary Bathroom
Basement Fully Finished
Interior
Interior Features Breakfast Area, Carpet, Ceiling Fan(s), Chair Railings, Combination Kitchen/Dining, Dining Area, Family Room Off Kitchen, Floor Plan - Traditional, Formal/Separate Dining Room, Kitchen - Table Space, Primary Bath(s), Recessed Lighting, Stall Shower, Store/Office, Wood Floors
Hot Water Electric
Heating Heat Pump(s)
Cooling Central A/C
Fireplaces Number 2
Fireplaces Type Wood
Equipment Built-In Microwave, Disposal, Dryer, Exhaust Fan, Oven/Range - Electric, Refrigerator, Stainless Steel Appliances, Washer, Water Heater, Dishwasher
Fireplace Y
Appliance Built-In Microwave, Disposal, Dryer, Exhaust Fan, Oven/Range - Electric, Refrigerator, Stainless Steel Appliances, Washer, Water Heater, Dishwasher
Heat Source Electric
Laundry Has Laundry
Exterior
Exterior Feature Patio(s)
Garage Garage - Side Entry, Garage - Front Entry, Garage Door Opener, Inside Access, Oversized
Garage Spaces 4.0
Waterfront N
Water Access N
View Trees/Woods, Scenic Vista, Garden/Lawn
Accessibility None
Porch Patio(s)
Parking Type Attached Garage, Detached Garage, Driveway, Off Street
Attached Garage 2
Total Parking Spaces 4
Garage Y
Building
Lot Description Backs to Trees, Private, Rear Yard, Secluded, Trees/Wooded
Story 3
Sewer Community Septic Tank, Private Septic Tank
Water Well
Architectural Style Colonial
Level or Stories 3
Additional Building Above Grade, Below Grade
New Construction N
Schools
Elementary Schools West Friendship
Middle Schools Mount View
High Schools Marriotts Ridge
School District Howard County Public School System
Others
Senior Community No
Tax ID 1403335364
Ownership Fee Simple
SqFt Source Assessor
Horse Property N
Special Listing Condition Standard
Read Less Info
Want to know what your home might be worth? Contact us for a FREE valuation!

Our team is ready to help you sell your home for the highest possible price ASAP

Bought with Cynthia Y Liparini • P. C. F. Management, Inc.




