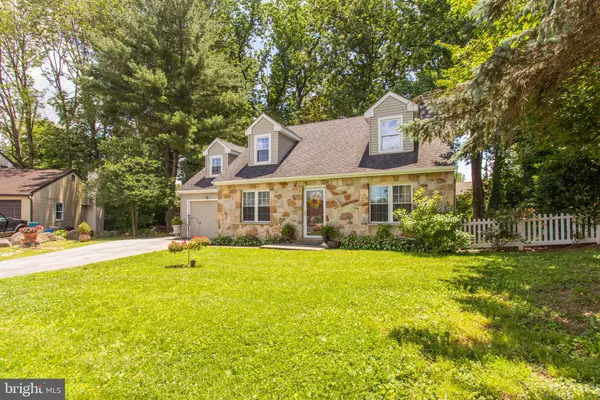For more information regarding the value of a property, please contact us for a free consultation.
Key Details
Sold Price $330,000
Property Type Single Family Home
Sub Type Detached
Listing Status Sold
Purchase Type For Sale
Square Footage 1,916 sqft
Price per Sqft $172
Subdivision None Available
MLS Listing ID PADE2000494
Sold Date 08/23/21
Style Cape Cod
Bedrooms 4
Full Baths 2
HOA Y/N N
Abv Grd Liv Area 1,916
Originating Board BRIGHT
Year Built 1978
Annual Tax Amount $6,654
Tax Year 2020
Lot Dimensions 0.00 x 0.00
Property Sub-Type Detached
Property Description
Step inside this adorable Cape Cod and youll feel right at home. Starting with the charming curb appeal of a beautiful stone facade, youll enter through the full glass storm door into a fully renovated interior. Engineered hardwood floors warm up the nice and bright living room and flow seamlessly into a large dining room where you can enjoy a home cooked meal around the table with family and friends. Entertaining is made easy with the open floor plan between the dining room and kitchen where youll find solid wood cabinets, granite countertops, tile backsplash, stainless steel appliances, a pantry, and sliding glass doors to your backyard. Just off the kitchen, youll find a large laundry room with an exit to your attached 1 car garage. A lovely master suite completes the first floor with a spacious bedroom, a walk-in closet with custom shelving, and a master bathroom with a jetted tub and tile shower. As you take the wide stairwell to the second floor, youll find a cute nook for a home office, a second full bathroom, and 3 more bedrooms (one is extra large and has 2 closets for storage). The entire interior of this home was tastefully renovated and has charm around every corner. An unfinished basement is an additional bonus and offers extra space for storage. Continue your tour to the private and secluded backyard where a bilevel deck, fire pit area, and turquoise in-ground swimming pool make the perfect summer oasis. Located on a quiet cul de sac, this home remains private and serene. Are you ready to make this adorable Cape Cod your home? Come visit us for a private tour!
Location
State PA
County Delaware
Area Upper Chichester Twp (10409)
Zoning RES
Rooms
Other Rooms Living Room, Dining Room, Primary Bedroom, Bedroom 2, Bedroom 3, Bedroom 4, Kitchen, Primary Bathroom
Basement Unfinished, Daylight, Full
Main Level Bedrooms 1
Interior
Interior Features Upgraded Countertops, Walk-in Closet(s)
Hot Water Electric
Heating Forced Air
Cooling Central A/C, Ceiling Fan(s)
Flooring Ceramic Tile, Heavy Duty, Laminated, Tile/Brick
Equipment Dishwasher, Dryer, Refrigerator, Washer
Fireplace N
Window Features Replacement
Appliance Dishwasher, Dryer, Refrigerator, Washer
Heat Source Oil
Laundry Main Floor
Exterior
Exterior Feature Patio(s)
Parking Features Inside Access
Garage Spaces 1.0
Fence Wood
Pool In Ground
Utilities Available Cable TV Available
Water Access N
Roof Type Architectural Shingle
Accessibility None
Porch Patio(s)
Attached Garage 1
Total Parking Spaces 1
Garage Y
Building
Lot Description Backs to Trees, Cul-de-sac, Front Yard, Rear Yard, SideYard(s)
Story 2
Foundation Block
Sewer Public Sewer
Water Public
Architectural Style Cape Cod
Level or Stories 2
Additional Building Above Grade, Below Grade
Structure Type Dry Wall
New Construction N
Schools
School District Chichester
Others
Senior Community No
Tax ID 09-00-01683-05
Ownership Fee Simple
SqFt Source Assessor
Acceptable Financing Cash, Conventional, FHA, VA
Listing Terms Cash, Conventional, FHA, VA
Financing Cash,Conventional,FHA,VA
Special Listing Condition Standard
Read Less Info
Want to know what your home might be worth? Contact us for a FREE valuation!

Our team is ready to help you sell your home for the highest possible price ASAP

Bought with Kali M Dettore • Compass RE



