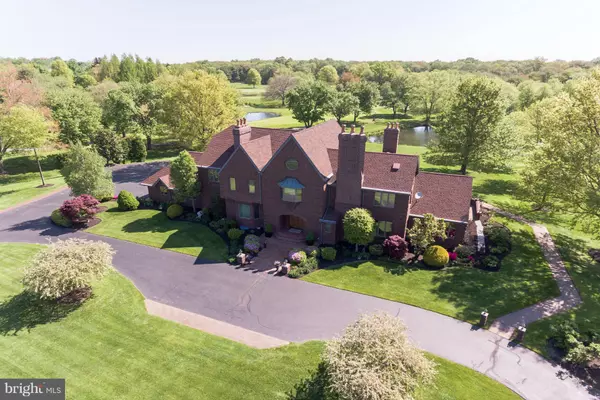For more information regarding the value of a property, please contact us for a free consultation.
Key Details
Sold Price $1,160,000
Property Type Single Family Home
Sub Type Detached
Listing Status Sold
Purchase Type For Sale
Square Footage 10,906 sqft
Price per Sqft $106
Subdivision None Available
MLS Listing ID NJBL222306
Sold Date 01/15/21
Style Tudor
Bedrooms 5
Full Baths 5
Half Baths 3
HOA Y/N N
Abv Grd Liv Area 7,816
Originating Board BRIGHT
Year Built 1984
Annual Tax Amount $21,889
Tax Year 2020
Lot Size 31.840 Acres
Acres 31.84
Property Description
Looking out at the wooded wetlands from the back patio, this 34-acre escape provides a tranquil lifestyle. Private, panoramic views mix landscapes lush grasses, four ponds, a canopy of trees, and a view of the golf course. Just remote enough, yet only five minutes to the Turnpike. Take the golf cart down to one of the ponds for fishing, make a stop at the barn, or head further into the exclusive property during hunting season. With room to spread out, both indoors and out, the over 10,000 square foot estate prioritizes craftsmanship, such as the exquisite front door, impressive millwork and moldings, and brass details throughout the home. Modeled after a 19th-century Parisian townhouse, ground level terraces are accessible from multiple rooms, all with serene views. The vaulted great room is the heart of the home, a dramatic space reminiscent of a grand gathering like Gatsby might have thrown. Endless seating areas to cozy up with a great novel; formal living rooms, sunroom, a cozy study, or sitting room in the private master quarters. Elevated features such as heated marble floors in the foyer & sunroom, multiple fireplaces, an elevator, Bang & Olufsen whole-house audio system, heated garage, Miele, Sub-Zero and Gaggenau appliances, and home gym with a hot tub.The 5 Bedrooms, 5 and 3 half baths include a private master wing with his-and-her bathrooms, double-sided fireplace and a dressing room. The elevator services the 3rd floor with another full kitchen & Bath. Now used as office space, this level could also serve in-laws, an au pair or guests. The lower level is also set up to entertain, with a custom wet bar, lounge and media areas, full bath and plenty of storage. This stately home has been beautifully maintained by its current owner with a recent roof, repointed brick exterior, new septic, Generac generator and central vac system. With reasonably low taxes, this refined estate is convenient to Philadelphia, NJ Turnpike and just 25 mins to Trenton or to Woodcrest Patco station; it is perfectly positioned for commuters.
Location
State NJ
County Burlington
Area Westampton Twp (20337)
Zoning RES
Rooms
Other Rooms Living Room, Dining Room, Primary Bedroom, Sitting Room, Bedroom 2, Bedroom 3, Bedroom 4, Bedroom 5, Kitchen, Family Room, Library, Sun/Florida Room, Great Room, In-Law/auPair/Suite, Office
Basement Fully Finished, Interior Access
Interior
Interior Features 2nd Kitchen, Bar, Breakfast Area, Curved Staircase, Dining Area, Elevator, Formal/Separate Dining Room, Kitchen - Eat-In, Wood Floors
Hot Water Electric
Heating Radiant, Baseboard - Hot Water
Cooling Central A/C
Fireplaces Number 5
Equipment Cooktop, Dishwasher, Dryer, Oven - Double
Fireplace Y
Appliance Cooktop, Dishwasher, Dryer, Oven - Double
Heat Source Oil
Laundry Main Floor
Exterior
Exterior Feature Brick, Patio(s)
Garage Garage - Side Entry, Inside Access
Garage Spaces 2.0
Utilities Available Propane, Electric Available, Cable TV, Multiple Phone Lines, Sewer Available, Water Available
Waterfront N
Water Access N
View Golf Course, Pond, Pasture, Trees/Woods
Roof Type Asphalt
Accessibility Elevator
Porch Brick, Patio(s)
Parking Type Attached Garage
Attached Garage 2
Total Parking Spaces 2
Garage Y
Building
Lot Description Backs to Trees, Non-Tidal Wetland, Pond, Open
Story 3
Sewer On Site Septic
Water Well, Spring
Architectural Style Tudor
Level or Stories 3
Additional Building Above Grade, Below Grade
New Construction N
Schools
High Schools Rancocas Valley Reg. H.S.
School District Westampton Township Public Schools
Others
Senior Community No
Tax ID 37-01001-00007 01
Ownership Fee Simple
SqFt Source Assessor
Special Listing Condition Standard
Read Less Info
Want to know what your home might be worth? Contact us for a FREE valuation!

Our team is ready to help you sell your home for the highest possible price ASAP

Bought with Seth C Brodsky • Realty Mark Associates




