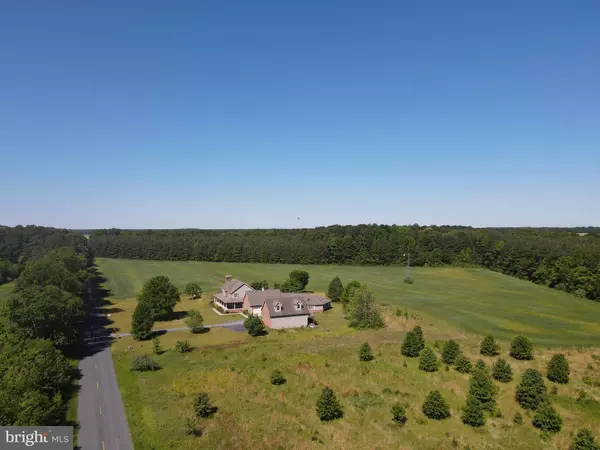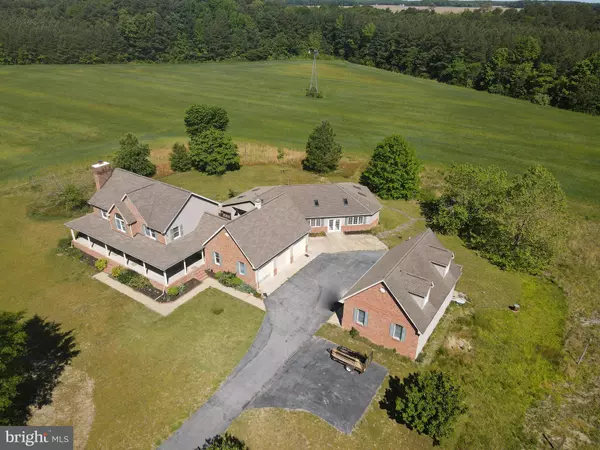For more information regarding the value of a property, please contact us for a free consultation.
Key Details
Sold Price $800,000
Property Type Single Family Home
Sub Type Detached
Listing Status Sold
Purchase Type For Sale
Square Footage 3,774 sqft
Price per Sqft $211
Subdivision None Available
MLS Listing ID MDDO126752
Sold Date 09/17/21
Style Traditional,Other
Bedrooms 4
Full Baths 5
Half Baths 1
HOA Y/N N
Abv Grd Liv Area 2,682
Originating Board BRIGHT
Year Built 2002
Annual Tax Amount $5,928
Tax Year 2021
Lot Size 84.880 Acres
Acres 84.88
Property Description
Welcome to Hunters paradise that spans over 84+/- acres of land complete with a man-made pond stocked with catfish and turtles, fields, woods, and trails that provide a wonderful home for deer, turkey and much more wildlife. A must-see property with expansive custom built brick home that is situated on 50+/- acres with the additional 34+/- acres across the street, with 15+/- acres in the Forest Protection Area. Total tillable acres 15+/- .This home offers the perfect setting for hosting friends and family when they come to visit. The loft apartment over the detached garage is complete with a full bathroom, kitchenette, living area and bedroom. The main house has 3 bedrooms on the second floor with 2 full bathrooms, a fully finished basement with both interior and exterior entrances with wet bar, wall safe, and full bathroom as well as a second laundry hook up. Enjoy relaxing and swimming year round in the indoor, in-ground heated pool area with full bathroom, wet bar, baseboard heat and possibility of adding a wood/pellet stove. Plenty of storage with the attached and detached 3 bay garages, and walk up floored attics. Call today to schedule your private showing of this one of kind Hunters Retreat.
Location
State MD
County Dorchester
Zoning AC
Rooms
Other Rooms Living Room, Dining Room, Primary Bedroom, Bedroom 2, Bedroom 3, Bedroom 4, Kitchen, Family Room, Basement, Foyer, Breakfast Room, Laundry, Loft, Other, Efficiency (Additional), Attic, Primary Bathroom, Full Bath, Half Bath
Basement Full, Fully Finished, Sump Pump, Walkout Stairs, Interior Access, Outside Entrance, Heated, Improved, Windows
Interior
Interior Features Attic, Breakfast Area, Built-Ins, Carpet, Ceiling Fan(s), Crown Moldings, Formal/Separate Dining Room, Kitchen - Island, Recessed Lighting, Soaking Tub, Stall Shower, Tub Shower, Upgraded Countertops, Walk-in Closet(s), Wet/Dry Bar, Wood Floors, Other
Hot Water Electric, Oil
Heating Baseboard - Electric, Forced Air
Cooling Window Unit(s), Central A/C
Flooring Marble, Hardwood, Carpet, Bamboo
Fireplaces Number 1
Fireplaces Type Gas/Propane
Equipment Dishwasher, Oven - Wall, Refrigerator, Washer, Water Heater, Dryer
Fireplace Y
Window Features Screens
Appliance Dishwasher, Oven - Wall, Refrigerator, Washer, Water Heater, Dryer
Heat Source Electric, Oil
Laundry Main Floor
Exterior
Exterior Feature Porch(es), Deck(s), Wrap Around
Garage Garage - Side Entry, Garage Door Opener
Garage Spaces 14.0
Pool Indoor, In Ground, Heated
Waterfront N
Water Access Y
Roof Type Architectural Shingle
Street Surface Paved
Farm General
Accessibility 2+ Access Exits
Porch Porch(es), Deck(s), Wrap Around
Parking Type Attached Garage, Detached Garage, Driveway
Attached Garage 3
Total Parking Spaces 14
Garage Y
Building
Lot Description Backs to Trees, Front Yard, Landscaping, Pond, Partly Wooded, Cleared, SideYard(s), Road Frontage, Rear Yard
Story 3
Sewer Septic Exists
Water Well
Architectural Style Traditional, Other
Level or Stories 3
Additional Building Above Grade, Below Grade
Structure Type 2 Story Ceilings,Dry Wall
New Construction N
Schools
School District Dorchester County Public Schools
Others
Senior Community No
Tax ID 1001003070
Ownership Fee Simple
SqFt Source Assessor
Security Features Smoke Detector
Acceptable Financing Cash, Conventional
Listing Terms Cash, Conventional
Financing Cash,Conventional
Special Listing Condition Standard
Read Less Info
Want to know what your home might be worth? Contact us for a FREE valuation!

Our team is ready to help you sell your home for the highest possible price ASAP

Bought with Robin Lee Arnesen • Taylor Properties




