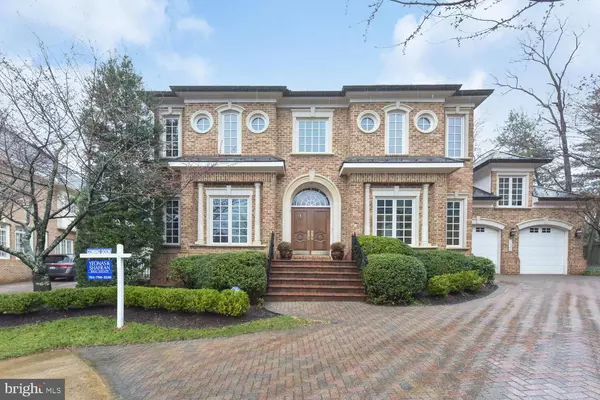For more information regarding the value of a property, please contact us for a free consultation.
Key Details
Sold Price $2,225,000
Property Type Single Family Home
Sub Type Detached
Listing Status Sold
Purchase Type For Sale
Square Footage 7,046 sqft
Price per Sqft $315
Subdivision Maplewood
MLS Listing ID VAFX1188554
Sold Date 04/23/21
Style Colonial
Bedrooms 4
Full Baths 3
Half Baths 1
HOA Fees $446/qua
HOA Y/N Y
Abv Grd Liv Area 4,946
Originating Board BRIGHT
Year Built 1996
Annual Tax Amount $21,677
Tax Year 2020
Lot Size 0.343 Acres
Acres 0.34
Property Description
Welcome to Maplewood a small, gated community of thirty-two custom homes located minutes to the Silver Line metro, Tysons and McLean shopping & retail, 495, I-66, and Route 267 (Dulles Toll Road). This one owner property was very specifically custom built and is offered for sale for the first time. It features an expanded floor plan with a main level Owners Suite with his & her baths, walk-in closets, all brick construction, slate roof, copper gutters, custom built-ins throughout, and an expansive private rear yard with brick patio and built-in grill. Sited on the best lot in the community this property offers ultimate convivence and privacy in a sought-after location.
Location
State VA
County Fairfax
Zoning 303
Rooms
Basement Fully Finished
Main Level Bedrooms 1
Interior
Interior Features Breakfast Area, Built-Ins, Cedar Closet(s), Crown Moldings, Curved Staircase, Dining Area, Entry Level Bedroom, Floor Plan - Open, Formal/Separate Dining Room, Kitchen - Gourmet, Kitchen - Island, Kitchen - Table Space
Hot Water Natural Gas
Heating Forced Air
Cooling Central A/C
Fireplaces Number 3
Fireplace Y
Heat Source Natural Gas
Exterior
Garage Garage - Front Entry
Garage Spaces 6.0
Utilities Available Under Ground
Waterfront N
Water Access N
Roof Type Slate
Accessibility None
Attached Garage 2
Total Parking Spaces 6
Garage Y
Building
Lot Description Cul-de-sac, Landscaping, Level, No Thru Street, Premium, Private, Rear Yard
Story 3
Sewer Public Sewer
Water Public
Architectural Style Colonial
Level or Stories 3
Additional Building Above Grade, Below Grade
New Construction N
Schools
Elementary Schools Spring Hill
Middle Schools Cooper
High Schools Langley
School District Fairfax County Public Schools
Others
HOA Fee Include Common Area Maintenance,Lawn Care Front,Management,Road Maintenance,Snow Removal,Trash
Senior Community No
Tax ID 0301 29 0019B
Ownership Fee Simple
SqFt Source Assessor
Special Listing Condition Standard
Read Less Info
Want to know what your home might be worth? Contact us for a FREE valuation!

Our team is ready to help you sell your home for the highest possible price ASAP

Bought with Mark D McFadden • Compass




