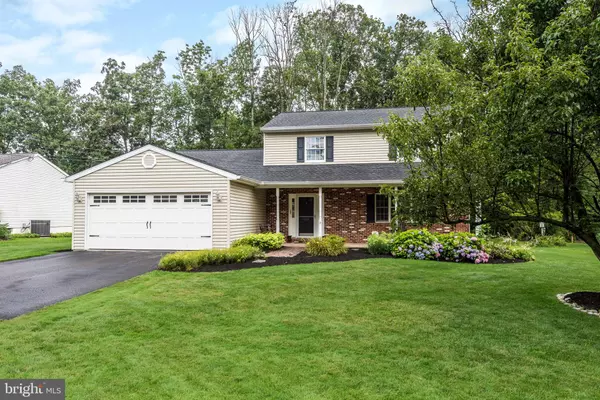For more information regarding the value of a property, please contact us for a free consultation.
Key Details
Sold Price $461,600
Property Type Single Family Home
Sub Type Detached
Listing Status Sold
Purchase Type For Sale
Square Footage 1,950 sqft
Price per Sqft $236
Subdivision None Available
MLS Listing ID PABU2004256
Sold Date 09/01/21
Style Colonial
Bedrooms 3
Full Baths 2
Half Baths 1
HOA Y/N N
Abv Grd Liv Area 1,950
Originating Board BRIGHT
Year Built 1989
Annual Tax Amount $6,550
Tax Year 2020
Lot Size 0.363 Acres
Acres 0.36
Lot Dimensions 100.00 x 158.00
Property Description
Please submit offers by 7pm on Saturday, 7/31. Tucked away on a dead-end street in sought after Dublin Borough in Pennridge School District, this move-in-ready single is the perfect home. The spacious semi-open concept main level is great for entertaining. Hardwood flooring leads you through the bright & airy Living Room leading straight into the Dining Room, currently being used as a playroom. New glistening granite leads you into the updated eat-in kitchen, open to the Family Room with handsome brick fireplace. The Kitchen further impresses with new white cabinetry adorned with new backsplash, stainless steel appliances and new wood-look tile flooring. Light pours onto the hardwood floor of the Family Room from the glass door that leads to the paver patio and back yard. Off the family room is the laundry/mud room that you can enter into from the oversized 2 car garage. A beautifully updated half bath completes the main floor. Upstairs you will find updated plush carpeting throughout 2 large bedrooms that share a full bath & the master suite with a full bathroom +walk-in closet! With plenty of storage in the basement, shed in the back for all your gardening supplies, public water/sewer, central air, there is nothing this house needs except for you to move in! Convenient location, walking distance to Dublin, short drive to Doylestown or Quakertown and all major routes yet a quiet serene country setting.
Location
State PA
County Bucks
Area Dublin Boro (10110)
Zoning R2
Direction East
Rooms
Other Rooms Living Room, Dining Room, Primary Bedroom, Bedroom 2, Bedroom 3, Kitchen, Family Room, Foyer, Laundry, Primary Bathroom, Full Bath, Half Bath
Basement Partial
Interior
Interior Features Ceiling Fan(s), Kitchen - Eat-In, Attic, Carpet, Combination Dining/Living, Combination Kitchen/Living, Family Room Off Kitchen, Formal/Separate Dining Room, Floor Plan - Open, Primary Bath(s), Recessed Lighting, Upgraded Countertops, Walk-in Closet(s), Wood Floors, Other
Hot Water Electric
Heating Forced Air
Cooling Central A/C
Flooring Wood, Fully Carpeted, Tile/Brick, Vinyl, Laminated
Fireplaces Number 1
Fireplaces Type Brick, Non-Functioning
Equipment Dishwasher, Refrigerator, Disposal, Built-In Microwave, Oven/Range - Electric, Stainless Steel Appliances, Washer - Front Loading, Water Heater
Fireplace Y
Appliance Dishwasher, Refrigerator, Disposal, Built-In Microwave, Oven/Range - Electric, Stainless Steel Appliances, Washer - Front Loading, Water Heater
Heat Source Electric
Laundry Main Floor
Exterior
Exterior Feature Patio(s), Porch(es)
Garage Inside Access, Garage Door Opener, Additional Storage Area, Oversized
Garage Spaces 6.0
Waterfront N
Water Access N
Roof Type Pitched,Shingle
Accessibility None
Porch Patio(s), Porch(es)
Parking Type Driveway, Attached Garage, Other
Attached Garage 2
Total Parking Spaces 6
Garage Y
Building
Lot Description Level, Open, Front Yard, Rear Yard
Story 2
Foundation Block
Sewer Public Sewer
Water Public
Architectural Style Colonial
Level or Stories 2
Additional Building Above Grade, Below Grade
New Construction N
Schools
School District Pennridge
Others
Senior Community No
Tax ID 10-004-108-001
Ownership Fee Simple
SqFt Source Assessor
Acceptable Financing Cash, Conventional, FHA, VA
Horse Property N
Listing Terms Cash, Conventional, FHA, VA
Financing Cash,Conventional,FHA,VA
Special Listing Condition Standard
Read Less Info
Want to know what your home might be worth? Contact us for a FREE valuation!

Our team is ready to help you sell your home for the highest possible price ASAP

Bought with Laura J Dau • EXP Realty, LLC




