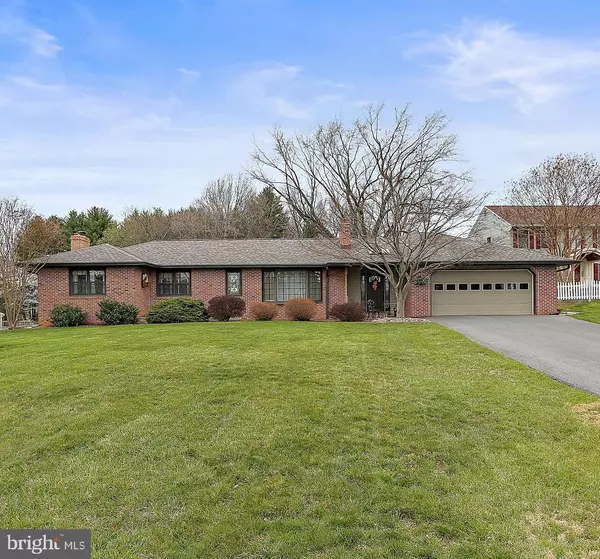For more information regarding the value of a property, please contact us for a free consultation.
Key Details
Sold Price $690,000
Property Type Single Family Home
Sub Type Detached
Listing Status Sold
Purchase Type For Sale
Square Footage 1,868 sqft
Price per Sqft $369
Subdivision None Available
MLS Listing ID MDHW2013538
Sold Date 05/13/22
Style Ranch/Rambler,Traditional,Transitional
Bedrooms 3
Full Baths 2
HOA Y/N N
Abv Grd Liv Area 1,515
Originating Board BRIGHT
Year Built 1961
Annual Tax Amount $5,880
Tax Year 2021
Lot Size 0.730 Acres
Acres 0.73
Property Description
Stunning Ranch house in prime Ellicott City location, just a short walk to Centennial Park and Centennial High School. Beautifully sited on .72 acre level lot backing to preserved open space, this impressive home has been meticulously preserved and enhanced by the same owners for two generations. A carefully designed addition in 1992 preserved the hip roof design and added a 2 garage, gracious foyer, and terrific main level laundry and hobby space with views of the lovely rear lawn. Wide plank hardwoods floors in living rooms and bedrooms, gas heating and cooking, and architectural roof shingles in 2019 update the timeless design. Enjoy the detached screened porch reminiscent of a sleeping porch, or as inspiration for your poolside dreams! 2 brick fireplaces, central vac system, Pella tilt in windows, and even a cocktail patio for warm summer evenings will welcome you home for the generations to come. This is a rare offering indeed!
Location
State MD
County Howard
Zoning R20
Direction South
Rooms
Other Rooms Living Room, Dining Room, Primary Bedroom, Bedroom 2, Bedroom 3, Kitchen, Family Room, Foyer, Breakfast Room, Laundry, Utility Room, Workshop, Bathroom 1, Bathroom 2
Basement Daylight, Partial, Heated, Improved, Interior Access, Outside Entrance, Partially Finished, Rear Entrance, Shelving, Walkout Level, Windows, Workshop
Main Level Bedrooms 3
Interior
Interior Features Bar, Breakfast Area, Built-Ins, Carpet, Ceiling Fan(s), Central Vacuum, Entry Level Bedroom, Formal/Separate Dining Room, Kitchen - Eat-In, Recessed Lighting, Skylight(s), Stall Shower, Tub Shower, Upgraded Countertops, Walk-in Closet(s), Window Treatments, Wood Floors, Wood Stove
Hot Water Electric
Heating Radiant
Cooling Central A/C, Ceiling Fan(s)
Flooring Ceramic Tile, Hardwood, Luxury Vinyl Plank, Partially Carpeted
Fireplaces Number 2
Heat Source Natural Gas
Exterior
Garage Garage - Front Entry, Garage Door Opener, Inside Access, Oversized
Garage Spaces 2.0
Waterfront N
Water Access N
Roof Type Asphalt
Accessibility None
Parking Type Attached Garage, Driveway
Attached Garage 2
Total Parking Spaces 2
Garage Y
Building
Story 2
Foundation Concrete Perimeter
Sewer Public Sewer
Water Public
Architectural Style Ranch/Rambler, Traditional, Transitional
Level or Stories 2
Additional Building Above Grade, Below Grade
New Construction N
Schools
Elementary Schools Centennial Lane
Middle Schools Burleigh Manor
High Schools Centennial
School District Howard County Public School System
Others
Pets Allowed Y
Senior Community No
Tax ID 1402214903
Ownership Fee Simple
SqFt Source Assessor
Acceptable Financing Cash, Conventional, FHA, Private, VA
Listing Terms Cash, Conventional, FHA, Private, VA
Financing Cash,Conventional,FHA,Private,VA
Special Listing Condition Standard
Pets Description No Pet Restrictions
Read Less Info
Want to know what your home might be worth? Contact us for a FREE valuation!

Our team is ready to help you sell your home for the highest possible price ASAP

Bought with Priscilla A Berry • Taylor Properties




