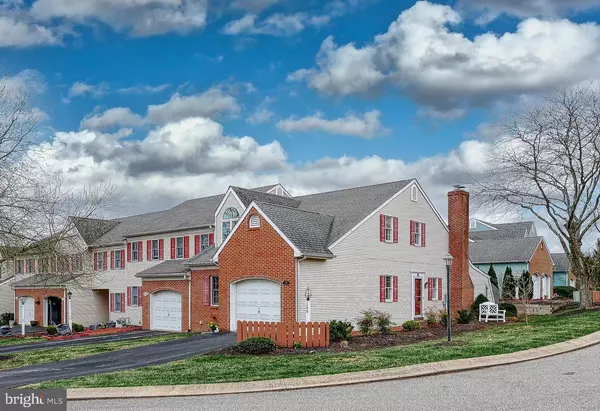For more information regarding the value of a property, please contact us for a free consultation.
Key Details
Sold Price $228,000
Property Type Condo
Sub Type Condo/Co-op
Listing Status Sold
Purchase Type For Sale
Square Footage 1,858 sqft
Price per Sqft $122
Subdivision Carriage Hill Condos
MLS Listing ID PAYK2018378
Sold Date 05/05/22
Style Bi-level
Bedrooms 2
Full Baths 2
Condo Fees $250/mo
HOA Y/N N
Abv Grd Liv Area 1,858
Originating Board BRIGHT
Year Built 1991
Annual Tax Amount $4,232
Tax Year 2021
Property Description
A beautiful end of row townhouse close to parks, shopping and restaurants with easy access to route 30 and I-83. This home welcomes you with an open living room where you can get cozy in front of the gas fireplace on a chilly day, or wander into the attached sunroom to enjoy the sun when it's shining! It has 2 beds, 2 full baths, and boasts plenty of space with almost 2,300 finished square feet! Enjoy cooking in the kitchen with all new appliances! The master bath features a two sink vanity as well as a jacuzzi tub to relax after a long day. If you make your way into the finished basement, you will find another gas fireplace, built-in cabinets under the steps for ample storage and a wet bar for all of your entertaining needs! Basement also already includes a radon mitigation system. Don't forget to enjoy the use of the attached one car garage as well as the deck just off of the sunroom. Schedule your showings now! This beauty will be gone in a hurry!
Location
State PA
County York
Area Springettsbury Twp (15246)
Zoning RESIDENTIAL
Rooms
Basement Other
Main Level Bedrooms 1
Interior
Hot Water Natural Gas
Heating Forced Air
Cooling Central A/C
Fireplaces Number 2
Fireplace Y
Heat Source Natural Gas
Laundry Hookup
Exterior
Garage Garage - Side Entry, Inside Access
Garage Spaces 1.0
Amenities Available None
Waterfront N
Water Access N
Accessibility None
Attached Garage 1
Total Parking Spaces 1
Garage Y
Building
Lot Description Level
Story 2
Foundation Other
Sewer Public Sewer
Water Public
Architectural Style Bi-level
Level or Stories 2
Additional Building Above Grade
New Construction N
Schools
Elementary Schools Stony Brook
Middle Schools Central York
High Schools Central York
School District Central York
Others
Pets Allowed Y
HOA Fee Include Ext Bldg Maint,Lawn Maintenance,Reserve Funds,Snow Removal
Senior Community No
Tax ID 46-000-37-0104-00-C0027
Ownership Condominium
Acceptable Financing Cash, Conventional, FHA, VA
Listing Terms Cash, Conventional, FHA, VA
Financing Cash,Conventional,FHA,VA
Special Listing Condition Standard
Pets Description No Pet Restrictions
Read Less Info
Want to know what your home might be worth? Contact us for a FREE valuation!

Our team is ready to help you sell your home for the highest possible price ASAP

Bought with Stephen M Hawbecker • RE/MAX Realty Associates




