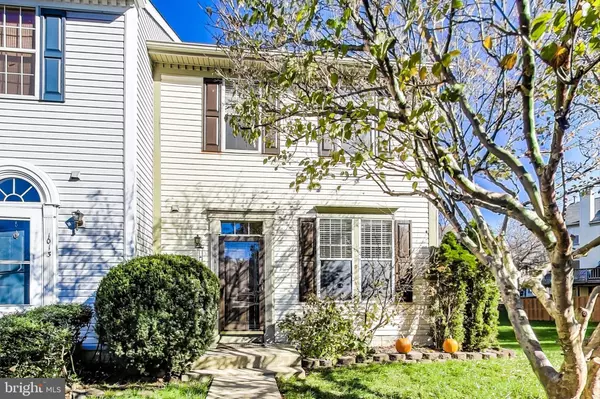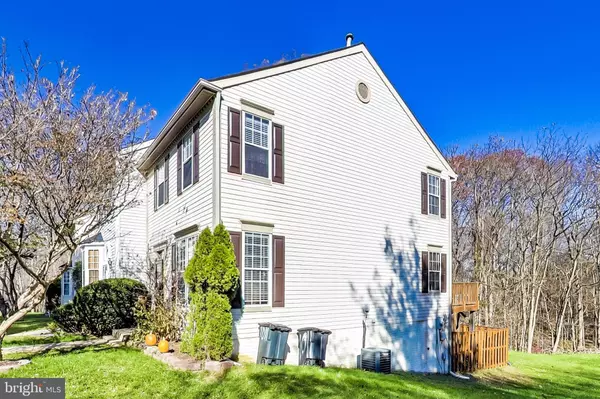For more information regarding the value of a property, please contact us for a free consultation.
Key Details
Sold Price $355,000
Property Type Townhouse
Sub Type End of Row/Townhouse
Listing Status Sold
Purchase Type For Sale
Square Footage 1,320 sqft
Price per Sqft $268
Subdivision Westlake
MLS Listing ID MDPG590176
Sold Date 02/25/21
Style Traditional
Bedrooms 3
Full Baths 3
Half Baths 1
HOA Fees $90/mo
HOA Y/N Y
Abv Grd Liv Area 1,320
Originating Board BRIGHT
Year Built 1993
Annual Tax Amount $4,030
Tax Year 2020
Lot Size 1,875 Sqft
Acres 0.04
Property Description
This home checks all the boxes! Pride of ownership gleams in this well maintained end unit with hardwood floors and long list of NEW items including but limited to: roof, water heater, carpet, granite counters, washer & dryer; and a HVAC that is 5 years young. Fresh, neutral paint carries throughout the home and the eat- in kitchen sports stylish new granite countertops, new sink & faucet, and disposal. The kitchen pantry provides extra storage space. Entering the main level foyer area, there is a half bath, and step up into the living room, followed by dining room (can be quickly converted to a home office) and on to the kitchen. Sliding doors open to a deck overlooking a wooded area offering privacy; a rare, coveted perk of an end unit townhome. The upper level has new carpet, a huge master suite with updated bathroom with dual bowl vanity, large windows and 2 closets. There are two additional bedrooms to share the 2nd full bath. The lower level is fully finished with additional living space kept cozy by the fireplace, sliding door leading to the back yard, 3rd full bath and bonus 4th room that is currently utilized as a home gym. It could become an office, home school room or utilized as a 4th bedroom. Exit the fenced yard to a large open grassy area maintained by the community. Parking is front of home. Home is located at the end of a street so no thru traffic. Open space next to the home and backed by trees adds to the allure and privacy of this home. See virtual tour. Sport courts are at the entrance to the street.
Location
State MD
County Prince Georges
Zoning RM
Rooms
Basement Fully Finished, Connecting Stairway, Daylight, Partial, Full, Heated, Improved, Interior Access, Walkout Level, Windows
Interior
Interior Features Breakfast Area, Carpet, Ceiling Fan(s), Dining Area, Formal/Separate Dining Room, Kitchen - Eat-In, Kitchen - Table Space, Primary Bath(s), Upgraded Countertops, Walk-in Closet(s), Window Treatments, Wood Stove, Wood Floors
Hot Water Electric
Heating Forced Air, Heat Pump(s)
Cooling Central A/C, Ceiling Fan(s)
Fireplaces Number 1
Fireplace Y
Heat Source Electric
Exterior
Waterfront N
Water Access N
Accessibility None
Parking Type Parking Lot
Garage N
Building
Story 3
Sewer Public Sewer
Water Public
Architectural Style Traditional
Level or Stories 3
Additional Building Above Grade, Below Grade
New Construction N
Schools
School District Prince George'S County Public Schools
Others
Senior Community No
Tax ID 17131389139
Ownership Fee Simple
SqFt Source Assessor
Acceptable Financing Cash, Conventional, FHA, VA
Listing Terms Cash, Conventional, FHA, VA
Financing Cash,Conventional,FHA,VA
Special Listing Condition Standard
Read Less Info
Want to know what your home might be worth? Contact us for a FREE valuation!

Our team is ready to help you sell your home for the highest possible price ASAP

Bought with Cheryl D. Abrams • RE/MAX United Real Estate




