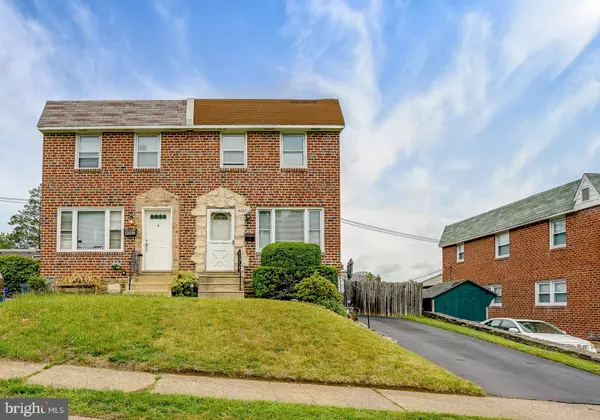For more information regarding the value of a property, please contact us for a free consultation.
Key Details
Sold Price $217,500
Property Type Single Family Home
Sub Type Twin/Semi-Detached
Listing Status Sold
Purchase Type For Sale
Square Footage 1,152 sqft
Price per Sqft $188
Subdivision None Available
MLS Listing ID PADE547972
Sold Date 07/30/21
Style Colonial
Bedrooms 3
Full Baths 1
HOA Y/N N
Abv Grd Liv Area 1,152
Originating Board BRIGHT
Year Built 1958
Annual Tax Amount $5,393
Tax Year 2021
Lot Size 3,180 Sqft
Acres 0.07
Lot Dimensions 32.00 x 100.00
Property Description
Welcome to this beautiful three-bedroom 1 bath brick twin located on a desirable street in Drexel Hill. The 1st floor offers a large Living room and large Dining room with beautiful hard wood flooring and coat closet. The wainscoting brings a handsome design to the updated eat in Kitchen. Kitchen offers a gas stove, dishwasher updated kitchen cabinets and plenty of counter space with an outside entrance to the rear level yard with a patio. The second floor offers three nice size bedrooms all with hardwood floors, full tile bath and hall linen closet. The basement is beautifully finished with plenty of storage with exit door with stairs leading to the outside back yard. Utility room offers /work room with washer and dryer included and extra storage. Property has been loving kept up by the seller. The fenced in front yard is great for entertaining, children and animals. Shed is included. House has Central Air. Window AC in the living room is for back up AC when they do not want to cool the whole house. Private driveway for two cars finishes off the great property. Hot Water Heater is approximately 1 year old, Heater is 4 years old. Wall Mirror and dehumidifier in basement are included.
Location
State PA
County Delaware
Area Upper Darby Twp (10416)
Zoning R-10
Rooms
Basement Full, Partially Finished, Rear Entrance, Walkout Stairs
Interior
Interior Features Ceiling Fan(s), Combination Dining/Living, Kitchen - Eat-In, Wainscotting
Hot Water Natural Gas
Heating Forced Air
Cooling Central A/C
Flooring Hardwood
Equipment Dishwasher, Dryer - Gas, Refrigerator, Built-In Range, Washer, Washer/Dryer Hookups Only, Water Heater
Furnishings No
Window Features Replacement
Appliance Dishwasher, Dryer - Gas, Refrigerator, Built-In Range, Washer, Washer/Dryer Hookups Only, Water Heater
Heat Source Natural Gas
Laundry Basement
Exterior
Garage Spaces 2.0
Fence Chain Link, Rear, Wood
Utilities Available Cable TV
Waterfront N
Water Access N
Roof Type Shingle
Street Surface Concrete
Accessibility Level Entry - Main
Road Frontage Boro/Township
Parking Type Driveway, Off Street, On Street
Total Parking Spaces 2
Garage N
Building
Lot Description Rear Yard, SideYard(s)
Story 2
Sewer Public Sewer
Water Public
Architectural Style Colonial
Level or Stories 2
Additional Building Above Grade, Below Grade
Structure Type Dry Wall
New Construction N
Schools
High Schools Upper Darby Senior
School District Upper Darby
Others
Pets Allowed Y
Senior Community No
Tax ID 16-13-01790-00
Ownership Fee Simple
SqFt Source Assessor
Acceptable Financing FHA, Conventional, Cash, FHA 203(b)
Horse Property N
Listing Terms FHA, Conventional, Cash, FHA 203(b)
Financing FHA,Conventional,Cash,FHA 203(b)
Special Listing Condition Standard
Pets Description No Pet Restrictions
Read Less Info
Want to know what your home might be worth? Contact us for a FREE valuation!

Our team is ready to help you sell your home for the highest possible price ASAP

Bought with Greg P Moore • BHHS Fox&Roach-Newtown Square




