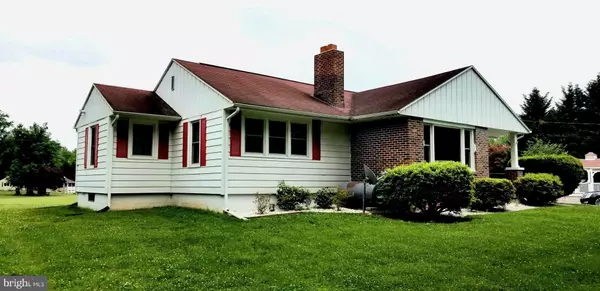For more information regarding the value of a property, please contact us for a free consultation.
Key Details
Sold Price $310,000
Property Type Single Family Home
Sub Type Detached
Listing Status Sold
Purchase Type For Sale
Square Footage 1,284 sqft
Price per Sqft $241
Subdivision Aberdeen Hills
MLS Listing ID MDHR2012682
Sold Date 08/24/22
Style Ranch/Rambler
Bedrooms 3
Full Baths 1
HOA Y/N N
Abv Grd Liv Area 1,284
Originating Board BRIGHT
Year Built 1946
Annual Tax Amount $2,300
Tax Year 2022
Lot Size 3.900 Acres
Acres 3.9
Property Description
Pretty and private * Beautiful setting surrounds this 3.90 acre parcel overlooking your own pond * Paved circular driveway * We ll maintained home offers three bedrooms and one full bath * Formal dining room *
Very spacious living room with picture window and wood burning fireplace * Carpet over hardwood floors *
Country kitchen with ample space for casual dining * Central air and warm oil heat * Partial basement and crawl space * Replacement windows with screens * New AC unit in 07/22 * Gazebo ( 12 x 20 ) screened for outdoor fun, dining, or just a place to relax * Covered front porch overlooking the pretty landscaping and yard. Shed is great for storage or workshop ( 16 x 16 ) Also included are two steel storage containers . Horses may
be permitted ( check with Harford County ) Home is being sold to settle an estate - sold as is . Situated on a
private road . Great location for shopping , I-95 and other major arteries - close to Rt 22 in a country setting * Home warranty provided at settlement *
Location
State MD
County Harford
Zoning AG
Rooms
Other Rooms Living Room, Dining Room, Primary Bedroom, Bedroom 2, Bedroom 3, Kitchen, Bathroom 1
Basement Partial, Windows, Unfinished
Main Level Bedrooms 3
Interior
Interior Features Floor Plan - Open, Kitchen - Table Space, Wood Floors
Hot Water Electric
Heating Forced Air
Cooling Central A/C
Flooring Carpet, Hardwood, Vinyl
Fireplaces Number 1
Fireplaces Type Brick, Equipment
Equipment Dryer, Microwave, Oven/Range - Electric, Refrigerator, Washer
Fireplace Y
Window Features Double Pane,Double Hung,Bay/Bow,Screens
Appliance Dryer, Microwave, Oven/Range - Electric, Refrigerator, Washer
Heat Source Oil
Laundry Lower Floor, Basement
Exterior
Exterior Feature Porch(es)
Garage Spaces 8.0
Utilities Available Cable TV Available
Waterfront N
Water Access N
View Garden/Lawn, Scenic Vista
Roof Type Asphalt
Accessibility Other
Porch Porch(es)
Parking Type Driveway
Total Parking Spaces 8
Garage N
Building
Lot Description Landscaping, Not In Development, Pond, Private
Story 2
Foundation Crawl Space, Block
Sewer On Site Septic
Water Well
Architectural Style Ranch/Rambler
Level or Stories 2
Additional Building Above Grade, Below Grade
Structure Type Plaster Walls,Paneled Walls
New Construction N
Schools
School District Harford County Public Schools
Others
Senior Community No
Tax ID 1302040719
Ownership Fee Simple
SqFt Source Assessor
Special Listing Condition Standard
Read Less Info
Want to know what your home might be worth? Contact us for a FREE valuation!

Our team is ready to help you sell your home for the highest possible price ASAP

Bought with Brett Dieck • State 7 Realty




