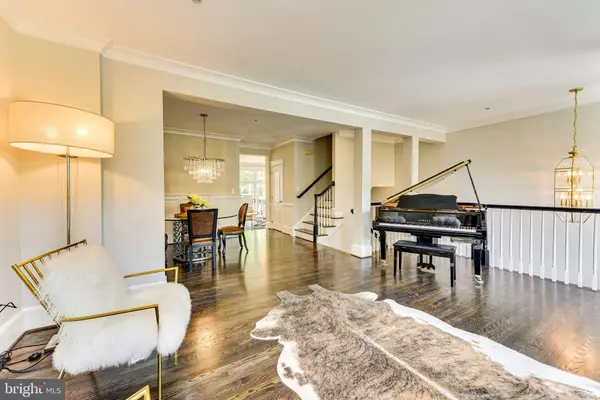For more information regarding the value of a property, please contact us for a free consultation.
Key Details
Sold Price $1,025,000
Property Type Townhouse
Sub Type Interior Row/Townhouse
Listing Status Sold
Purchase Type For Sale
Square Footage 3,425 sqft
Price per Sqft $299
Subdivision Hunting Ridge
MLS Listing ID VAFX1197608
Sold Date 06/04/21
Style Colonial
Bedrooms 3
Full Baths 3
Half Baths 2
HOA Fees $110/qua
HOA Y/N Y
Abv Grd Liv Area 2,735
Originating Board BRIGHT
Year Built 2000
Annual Tax Amount $10,927
Tax Year 2020
Lot Size 1,686 Sqft
Acres 0.04
Property Description
This 4 level light, bright town home has it all. Enter the elegant foyer and start to see the designer touches throughout. Beautiful hardwood floors. The main level have a living room that has floor to ceiling windows. This open floor plan with traditional feel has a separate dining area., as well as a formal powder room. The gourmet kitchen has upgraded counter tops, specialty backsplash, and stainless steel GE profile appliances. The gas cooktop is on the kitchen island that affords plenty of counter space and stools for eating. There is also an area for breakfast area and table. That opens to the family room with also floor to ceiling sliding glass doors that open to a balcony! The upper floor has the owners suite, complete which extra large closets, double vanities, make up area and separate soaking tub and stall shower. The next bedroom has a en-suite full bath. This level also has the conveniently place washer and dryer!. Then to the bonus 4th level. Perfect for home office and has a deck! Bedroom has an en-suite full bath as well. The lower level has a powder room, family room/office/TV room. Many windows let in lots of natural light and and again, floor to ceiling glass door for access to bricked patio. Access the large 2-car garage from this level. Location cant be beat. This neighborhood is full of trees, ample quest parking and 1.2 miles to downtown McLean! Tysons is 1.2 miles away as all the commuters access points to anywhere. The Tysons Metro station is a 5 min away, at 1.4 miles.
Location
State VA
County Fairfax
Zoning 312
Rooms
Basement Daylight, Full, Fully Finished, Garage Access, Improved, Outside Entrance, Windows
Interior
Interior Features Breakfast Area, Crown Moldings, Dining Area, Family Room Off Kitchen, Floor Plan - Open, Floor Plan - Traditional, Kitchen - Eat-In, Kitchen - Gourmet, Kitchen - Island, Pantry, Soaking Tub, Stall Shower, Upgraded Countertops, Wainscotting, Wood Floors
Hot Water Natural Gas
Heating Forced Air
Cooling Central A/C
Flooring Hardwood, Carpet
Fireplaces Number 1
Fireplaces Type Heatilator, Gas/Propane, Mantel(s)
Equipment Built-In Microwave, Cooktop, Dishwasher, Disposal, Dryer, Oven - Double, Refrigerator, Six Burner Stove, Stainless Steel Appliances, Washer
Fireplace Y
Appliance Built-In Microwave, Cooktop, Dishwasher, Disposal, Dryer, Oven - Double, Refrigerator, Six Burner Stove, Stainless Steel Appliances, Washer
Heat Source Natural Gas
Laundry Upper Floor
Exterior
Garage Garage - Front Entry
Garage Spaces 2.0
Waterfront N
Water Access N
Accessibility None
Attached Garage 2
Total Parking Spaces 2
Garage Y
Building
Story 4
Sewer Public Sewer
Water Public
Architectural Style Colonial
Level or Stories 4
Additional Building Above Grade, Below Grade
New Construction N
Schools
Elementary Schools Westgate
Middle Schools Longfellow
High Schools Mclean
School District Fairfax County Public Schools
Others
HOA Fee Include Common Area Maintenance,Management,Snow Removal,Reserve Funds
Senior Community No
Tax ID 0303 41 0014A
Ownership Fee Simple
SqFt Source Assessor
Special Listing Condition Standard
Read Less Info
Want to know what your home might be worth? Contact us for a FREE valuation!

Our team is ready to help you sell your home for the highest possible price ASAP

Bought with Allison C Gillette • Long & Foster Real Estate, Inc.




